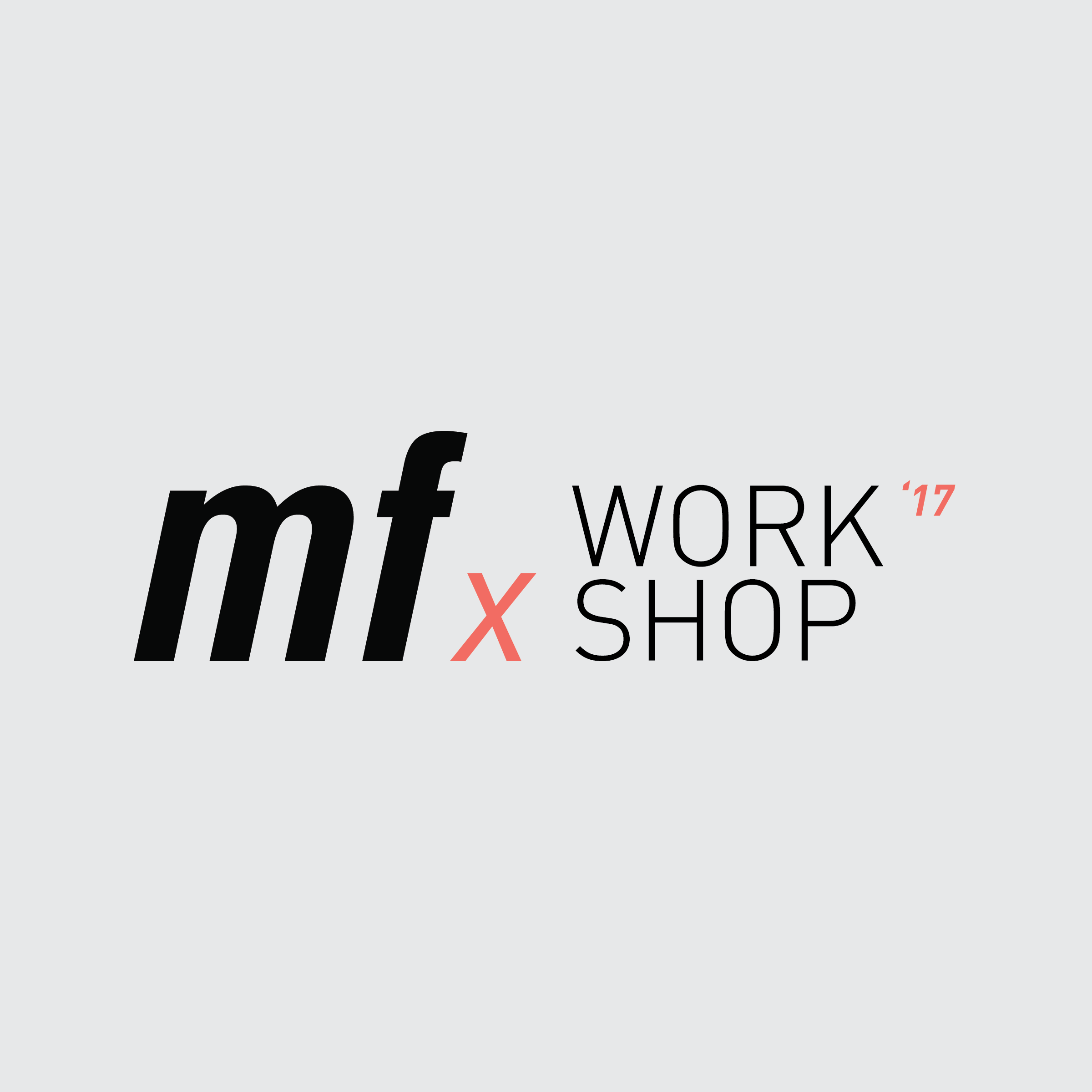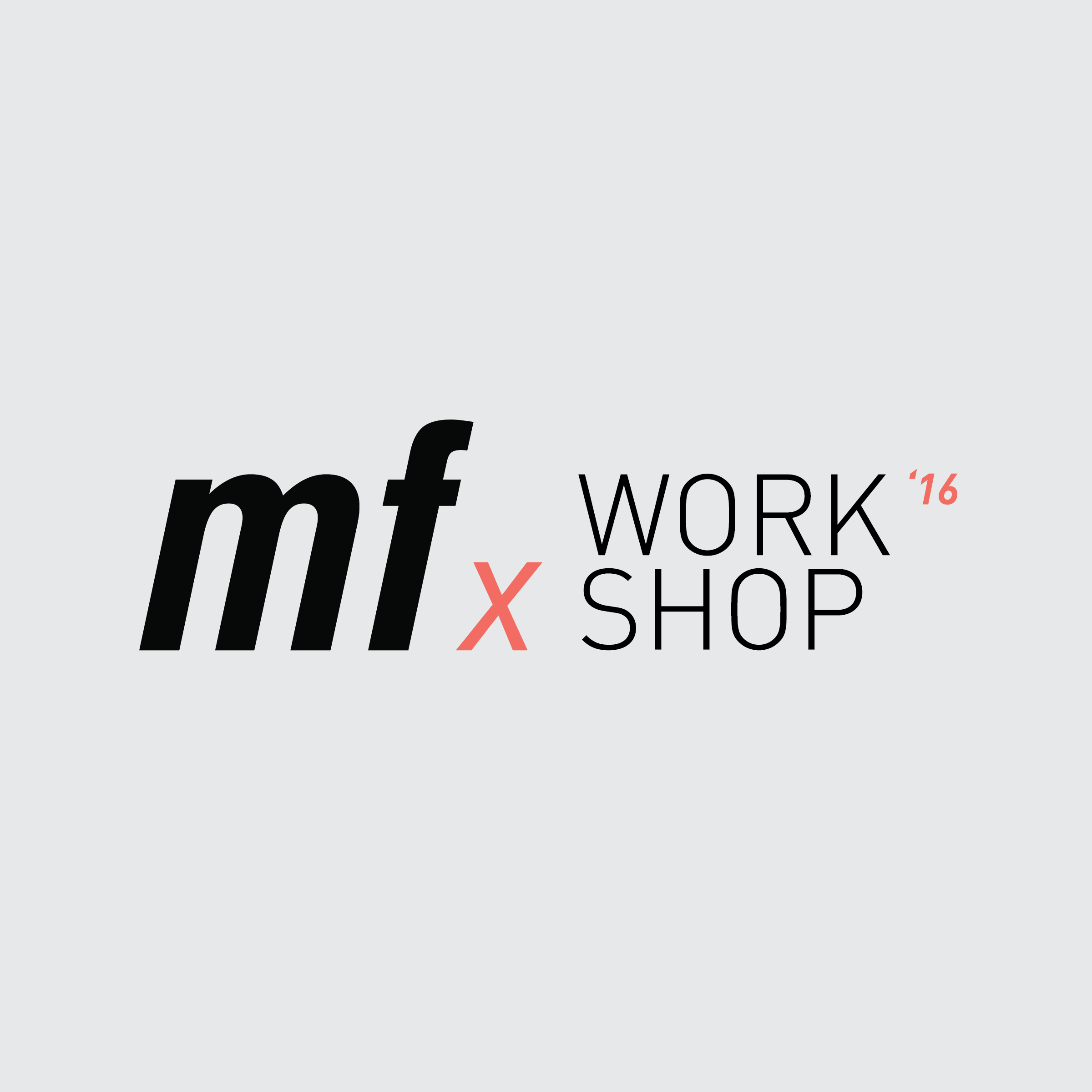UPDATE March 8, 2017:
The timeframe for submissions has closed. Thank you to everyone who submitted!
Like last summer, we will have a team of paid, full-time positions available for undergraduate and graduate students to join our crew from June 5 to August 11.
MFx grew out of our interest in being a reflective practice which not only designs and realizes buildings, but aims to learn from our built and unbuilt projects in a critical experimental loop. The “x” is meant to refer to an “extension” of the regular office, one that critically analyzes the work we’ve already completed and explores new trajectories. We’ve found that the enthusiasm and ideas generated by MFx WORKSHOP are just as valuable to the firm’s work as our mentorship is to MFx participants. Learn more about the previous year's program, MFx WORKSHOP16, below:
Texas Society of Architects Article: http://www.mfarchitecture.com/press-tsa-072016
Modern Austin Article: http://www.mfarchitecture.com/press-modern-austin-102016
MFx16 Blog Introduction Post: http://www.mfarchitecture.com/blog/2016/6/22/mfx16
MFx16 Team Interviews on our Blog: http://www.mfarchitecture.com/blog/
Members of this summer’s team will have the opportunity to participate in all phases of the design process, from Pre-Design/Planning to Construction Administration. They will work with Project Architects and may attend construction site visits, participate in design critiques, assist with AutoCAD drawings or Revit models, and create graphic presentations. True to the program’s goals, participants will also be expected to give a presentation of their own design work and, at times, work with some autonomy to forge new directions for the practice in the form of design competitions or installations. We’re looking for like-minded contributors willing to work collectively to expand our body of creative work.
Experiences and Responsibilities May Include (but aren’t limited to):
- Physical model making: Models may be part of the design process, for a client meeting, or for internal documentation
- Drawing/sketching for exploratory and presentation purposes
- Assisting with project drawings in AutoCAD and/or Revit
- Producing renderings through use of V-Ray and Photoshop
- Administrative: digital and physical filing, organizing office, picking-up/delivering items to and from MF office, maintaining office facilities, etc.
- Using Adobe Creative Suite for graphic productions
- Photographing projects and physical models
- Visiting construction sites for observation and documentation
- Contributing to MF Architecture’s blog and social media accounts
- Participating in a Pecha Kucha style presentation of personal work


