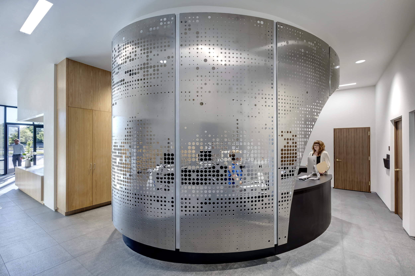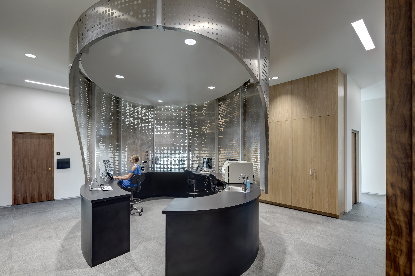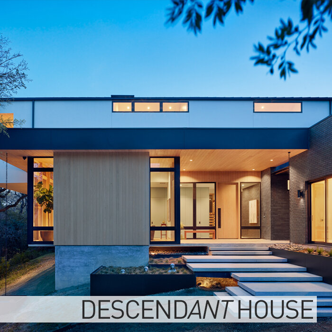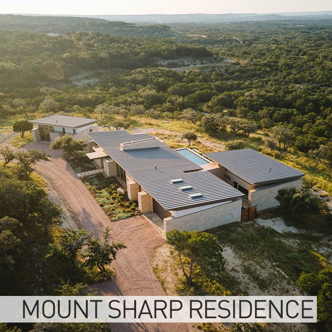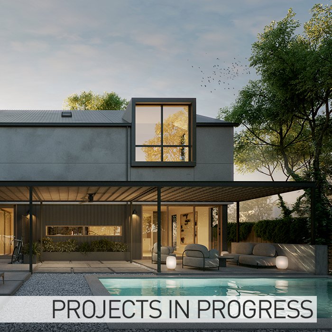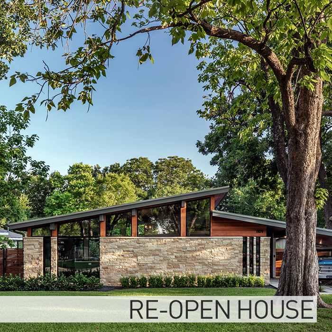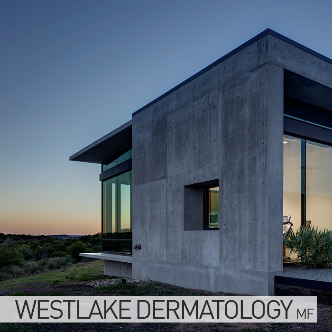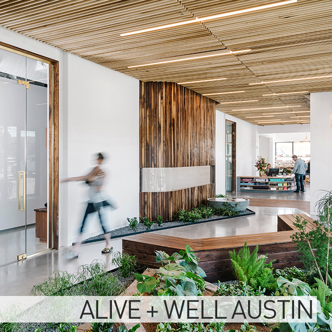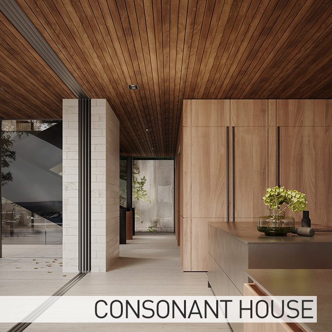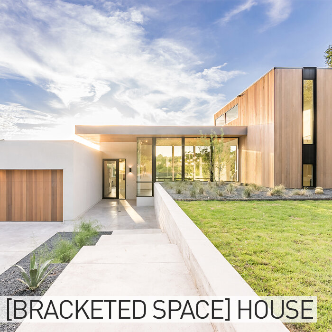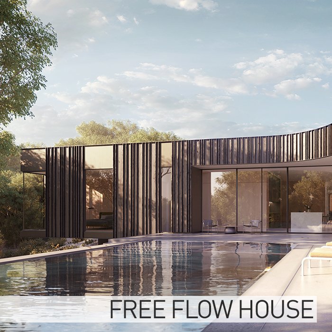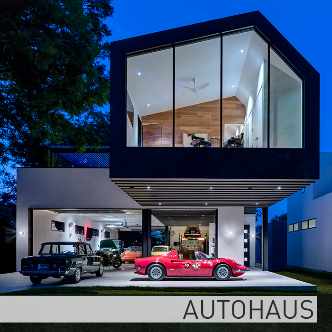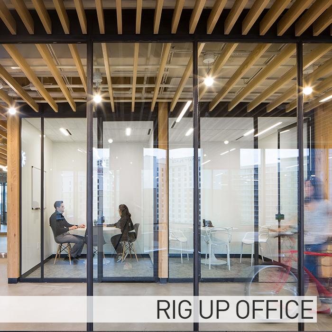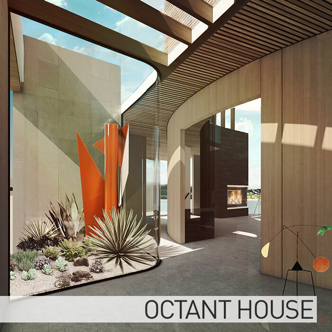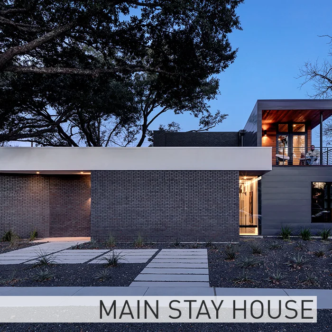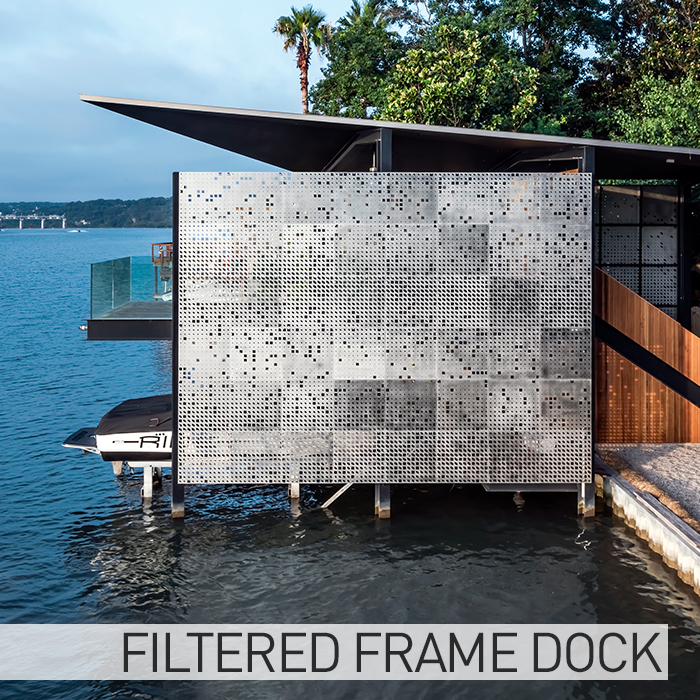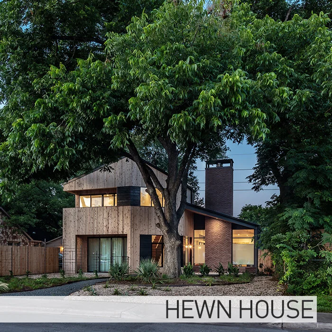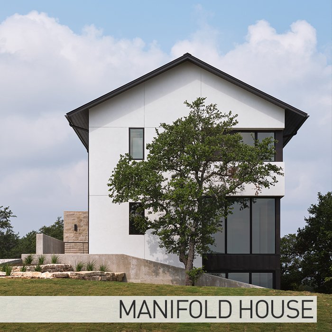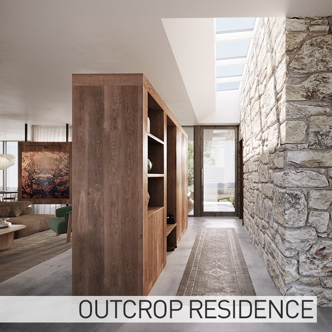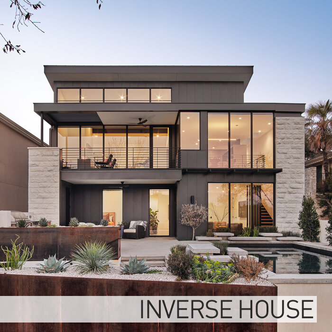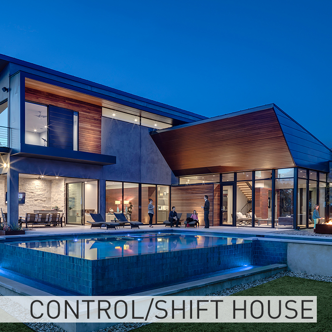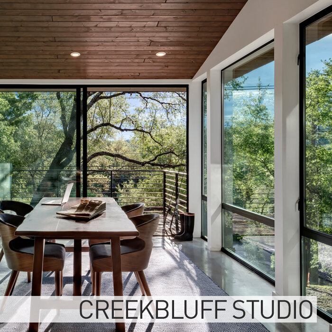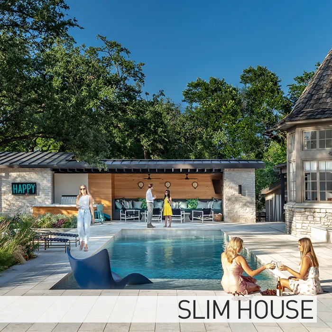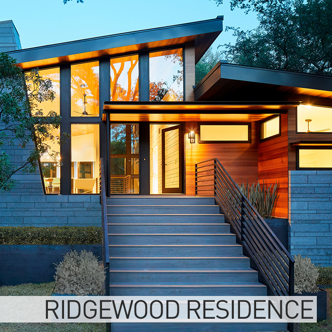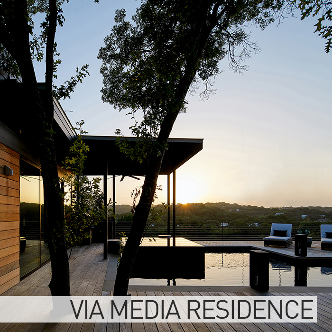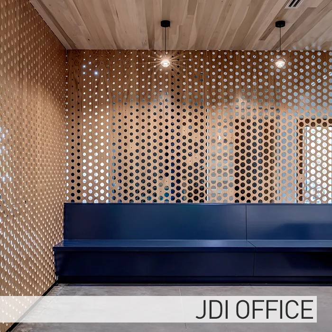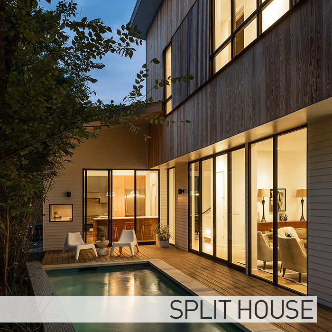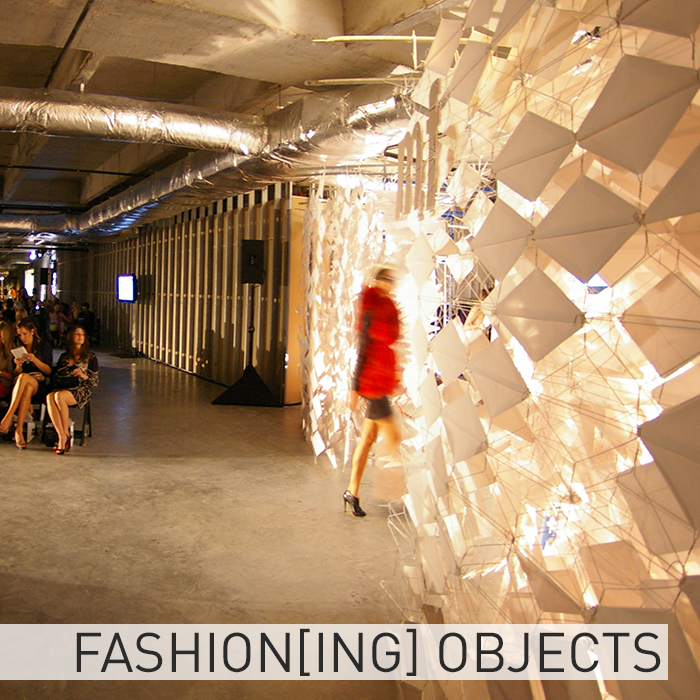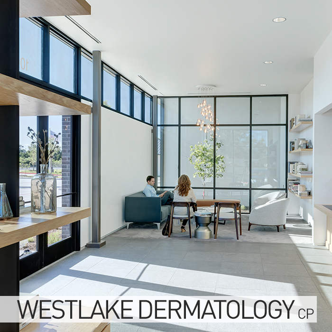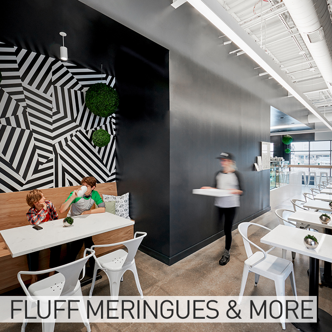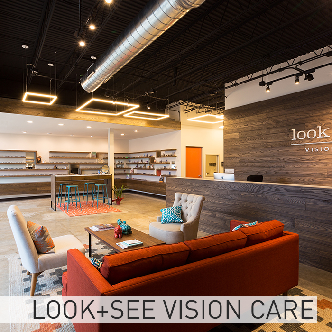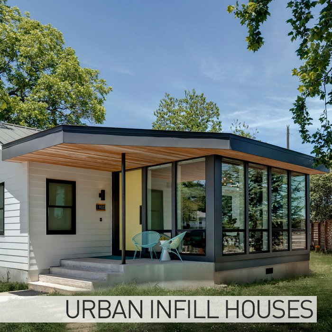WESTLAKE DERMATOLOGY
Westlake Dermatology's new office in Cedar Park is the anchor tenant in a 3-space building commissioned by Westlake Dermatology. As a focal point of the commercial building shared with two other supplementary tenant programs, the Westlake Dermatology space provides Cedar Park residents with the services and experience expected of this leading Medical and Cosmetic Dermatology provider.
In maintaining a comfortable environment while integrating the brand's existing fundamentals regarding design and sensory experience, MF Architecture created a welcoming space that is open, intuitive, light-filled, and relaxing. The sequence of procession from entry to private rooms modulates the intensity and scale of proportion as well as natural light - an intentional transition from one space to another, as well as one function to another, in a gradual manner. Upon entering the glassy retail and welcome areas, patients are presented with natural, timeless, and durable materials. These materials include iron spot masonry bricks, natural stucco, Texas Pecan wood, exposed steel, glass, basalt/granite stones, and Venetian plaster walls.
An internal courtyard draws light into a sitting and reading space, while planted trees shift the boundaries of interior and exterior - a detail that is repeated in the adjacent tenant spaces. Moving deeper into the facility, patients, physicians and staff circulate around a central preparation space which doubles as a centering, wayfinding device. Unlike most medical office prep areas, this one in particular includes a parametrically designed and digitally fabricated elliptic prep area screen. The prep area is designed to simultaneously draw your eye to, and around, while providing privacy for WD staff while working within it. In material terms, the elliptic screen is made of water-jet cut aluminum panels with an abstracted graphic of cedar trees. The ellipse geometry in plan provides compression and relief as one moves about the space, interacting with the prep area and navigating to and from individual rooms. At a smaller scale within the individual rooms, the same consideration for materials, textures, and lighting result in pleasantly tactile spaces that are functional, utilitarian medical spaces that do not compromise comfort for efficiency. Again, the importance of sequencing experience here is articulated once again as one moves from an individual room, around the prep area, and travels through the light-filled retail and welcome area when their visit is finished.
Location: Cedar Park, Texas | Phase: Completion 2017 | Architecture Team: Matt Fajkus, Jayson Kabala, Ian M Ellis, David Birt | General Contractor: Zapalac Reed | Furniture Selection: Allison Burke Interior Design | Structural Engineer: MJ Structures | MEP Engineer: DBR Engineering Consultants | Civil Engineer: LJA Engineering | Landscape Architect: Eden Garden Design | AV: Smart Systems – Austin, TX | Photography Logistics: Nitsche Events | Photography: Charles Davis Smith, FAIA
Selected Press
"An Austin doctor goes head over heels for high design," Austin American-Statesman, May, 2018
"The Best Office Architects in Austin," Austin Architects, February, 2018
"Westlake Dermatology in Cedar Park," e-architect, February, 2018
"Matt Fajkus solidifies himself as a local icon," Austin Business Journal (print), September, 2017
"Matt Fajkus is becoming an Austin design icon; Dive into his latest work," Austin Business Journal (online), August, 2017
"Westlake Dermatology plans rapid expansion; emphasis on design more than skin deep," Austin Business Journal, March, 2016








