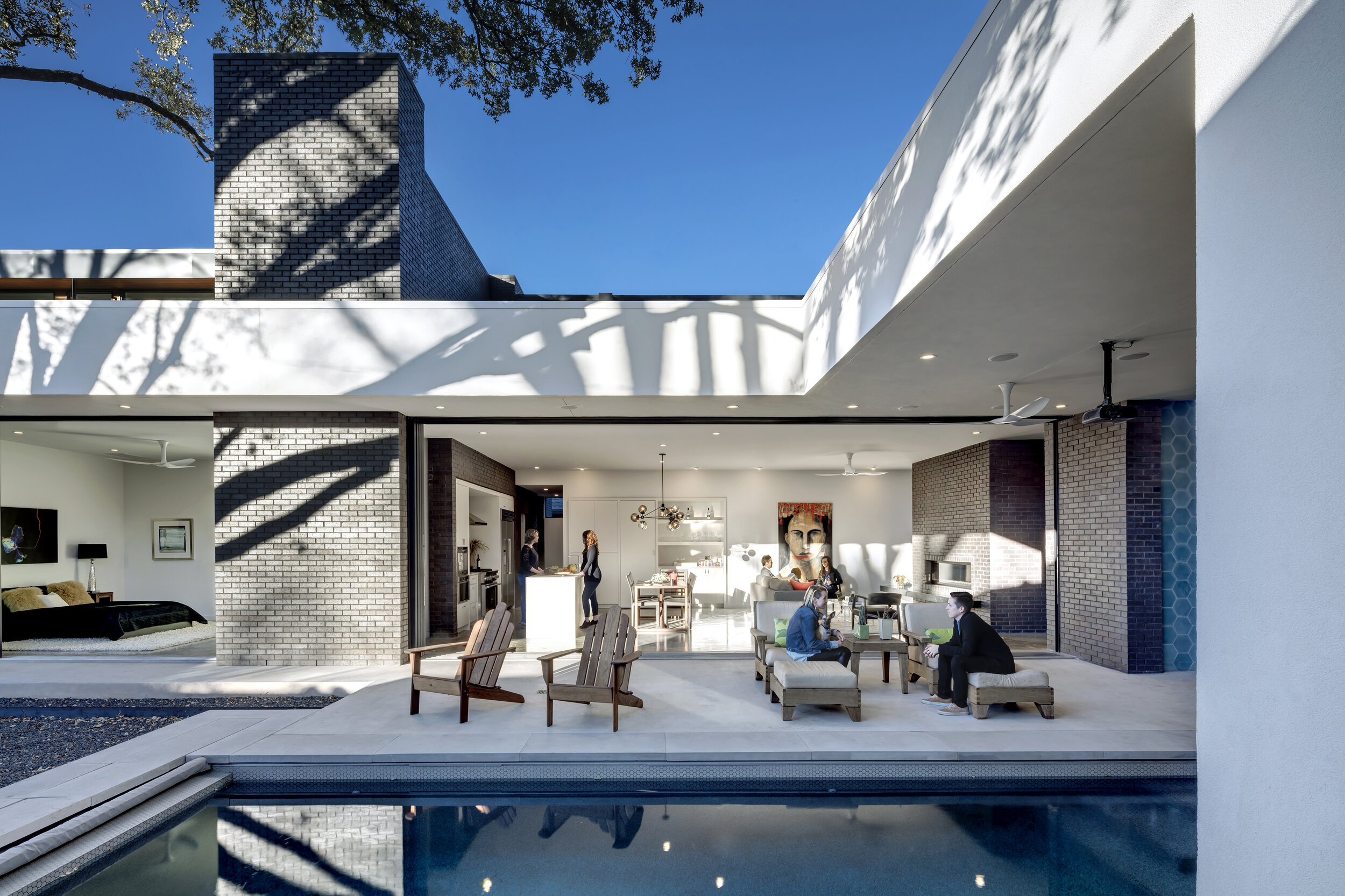“Whatever the reason, having an indoor/outdoor space that gives you the best of both worlds is a delicious luxury that is bound to enhance your life.” (Design Milk). We couldn’t agree more! As architects and designers, we let each site inform our design and are big fans of making useful and comfortable outdoor areas that expand the living space of homes and facilitate the specific lifestyles of our clients. Here are five examples of MF Architecture houses around Austin that have used different design moves to create a better indoor-outdoor life.
The pool court becomes part of the living space. From the interior, gatherings spill into the yard and projections can activate the wall.
Main Stay House, South Austin: Redefining Boundaries
The design scheme for the Main Stay House is anchored by a composed entry sequence and a staircase volume, both clad in iron spot masonry externally and internally. These masonry elements act as thresholds between the respective realms of public, common and private, using minimal and efficient means. The service core is consolidated along the east façade, allowing the structure to fully open up the living zone to the pool court and the existing trees, directly connecting the interior and exterior, as well as people and nature.
The design focuses on the idea of different levels and areas within/around the new pool that create a more dynamic function and appearance.
Slim House, Tarry Town: Indoor/Outdoor Living Activity Zones
This previously underutilized outdoor space became fully activated with a new pool as a center piece, connecting the house and the yard. The elongated pool also separates the common areas from the private lives of the family. With one end by the formal living room, and the other end by the family room, the pool has two shallower “beach zones,” allowing for a “splash buffer” for kids and adults while encouraging dynamic use at both ends. The common side acts as a reflecting pool to provide a composed view from the front entry and extends to a large outdoor dining area under a majestic oak tree. The private side optimizes sun exposure with flexibility in shading through means of a new standalone structure. Under the addition’s overhang, an L-shaped built-in seating space offers sunlight/shadow balance. An outdoor grill and bar area complete the family’s outdoor lifestyle while an interior workout room with glazed facade faces the pool and the children’s playground.
The pool deck is designed to be as much a platform to experience the surrounding landscape as it is a container to enable the flow of daily work and live functions.
Via Media Residence, West Lake Hills: A Viewing Platform and A Functional Container
A freestanding structure adjacent to the main house acts as both a studio and a pool house, which also defines the southern edge of the courtyard with a hot tub and BBQ area. All of these elements are strategically positioned to frame views to the pool, the hills, and the cactus-filled slope in the back. A wood-clad wall extends from the wood deck, further emphasizing the indoor-outdoor connection, with a sequence of covered patios connecting the addition to the main house.
A view from the kitchen island. Beyond the solid wood masses are glassy, open planted spaces shift the home's circulatory paths and bring varied types of light into the house.
Control Shift House, Spanish Oaks: Inner Courtyards as “Controlled Shifts”
The layout of this house was delineated and defined through pushing and pulling program and massing. The massing is intentional and reiterated by the careful selection of materiality that tracks through the house. Voids and relief in the plan are a natural result of this method and allow for light and air to circulate throughout every space of the house, even into the most inner core.
Facing Lake Travis, the home is designed to experience its own water elements and the lake in different ways.
Octant House, Lake Travis: All about the Water
This lakefront residence is designed to have direct and indirect experiences with the water. This includes a splash pool and a hot tub off the main house, a lap pool across the lot, a reflecting pond at the entry, a swimming pool in the courtyard between the various structures, a floating sitting room with a higher vantage point, and a space for just sitting by the fire and watching the rain and the lake beyond.





