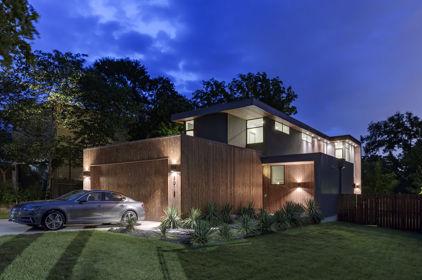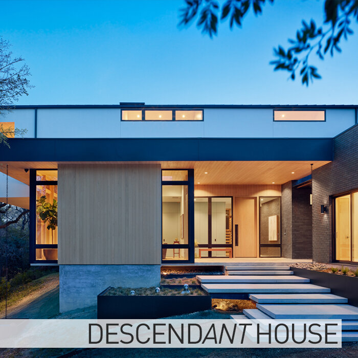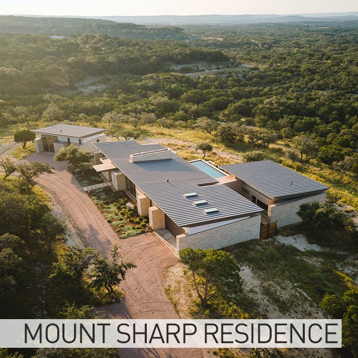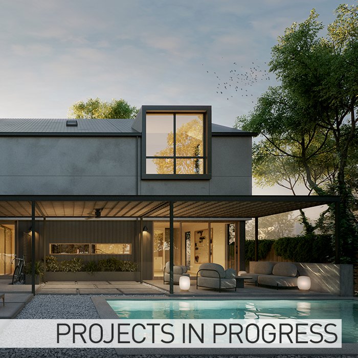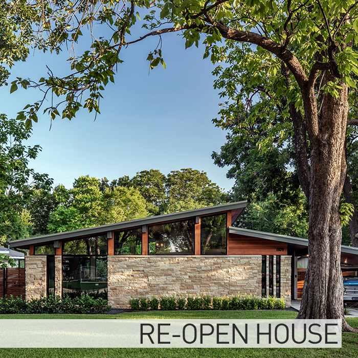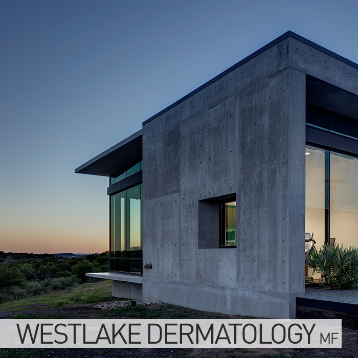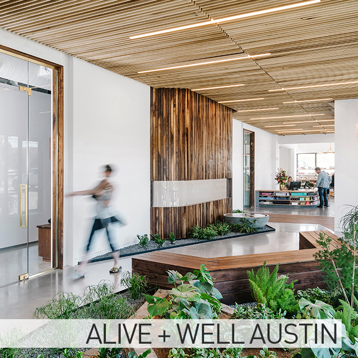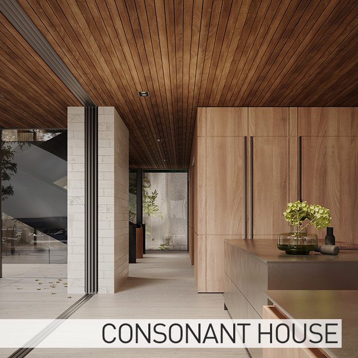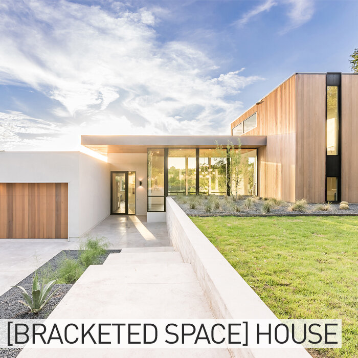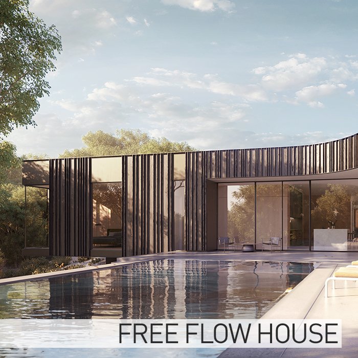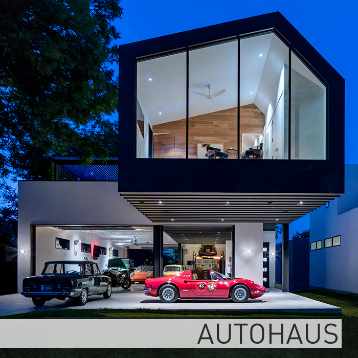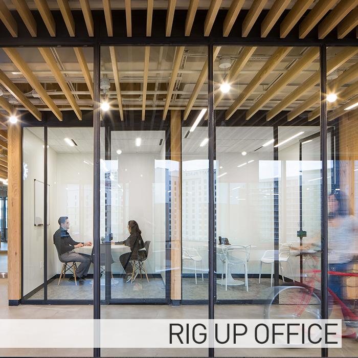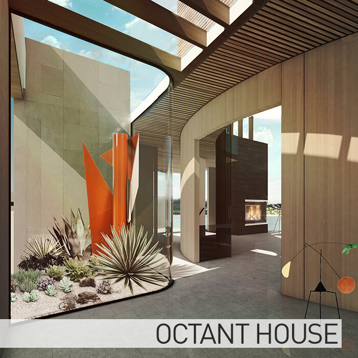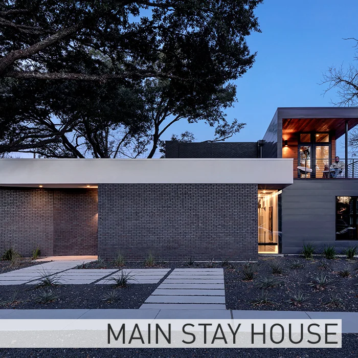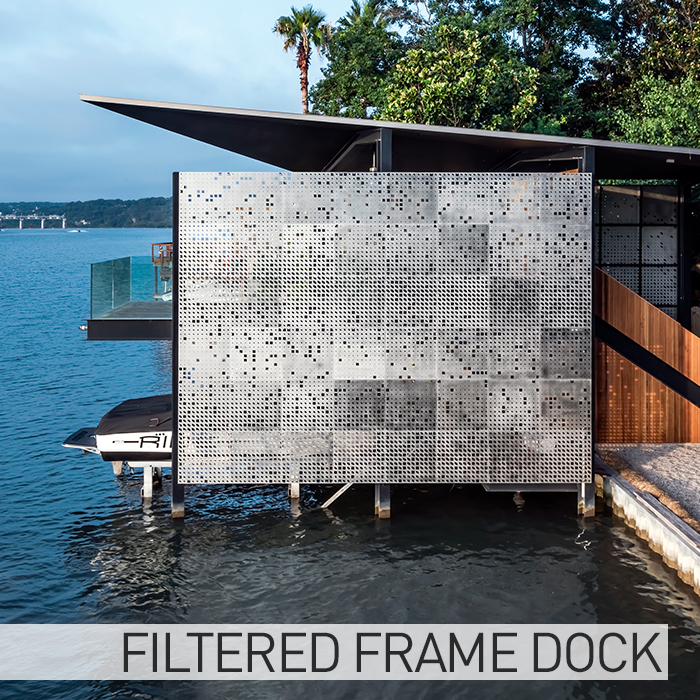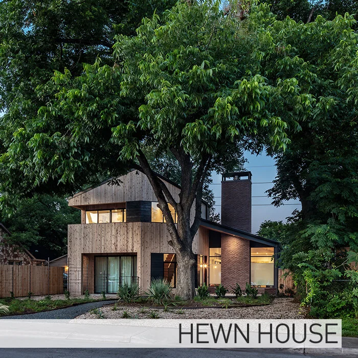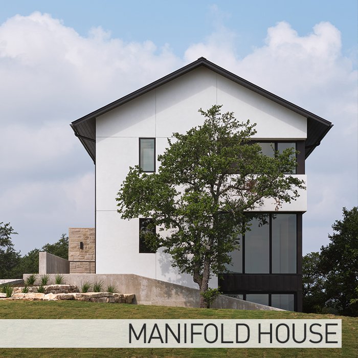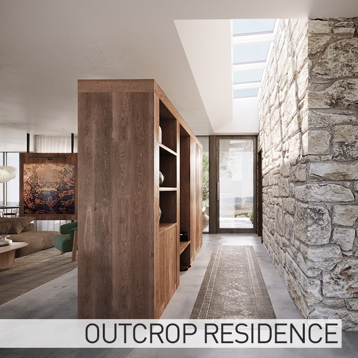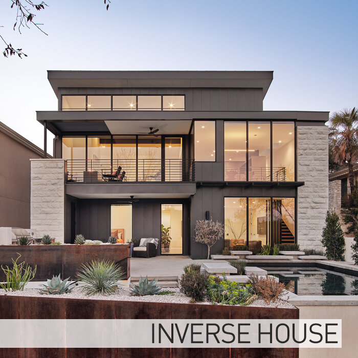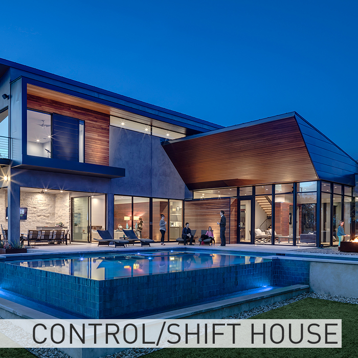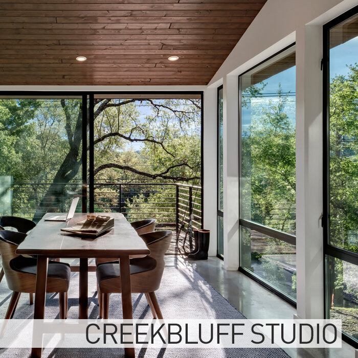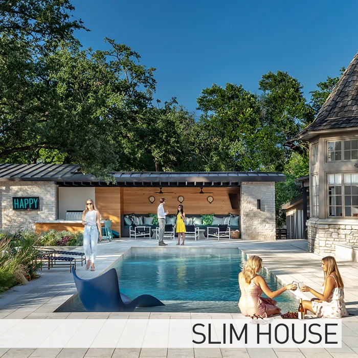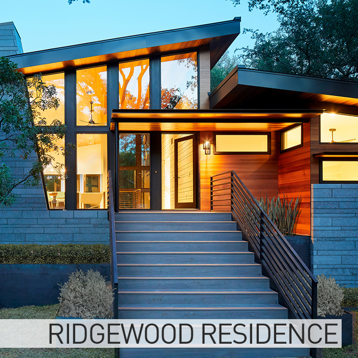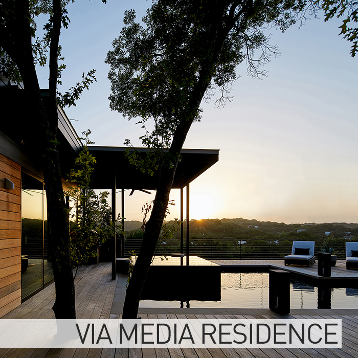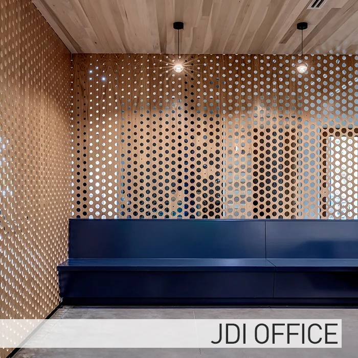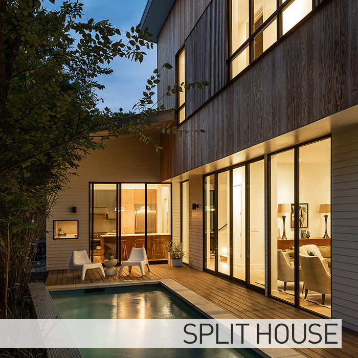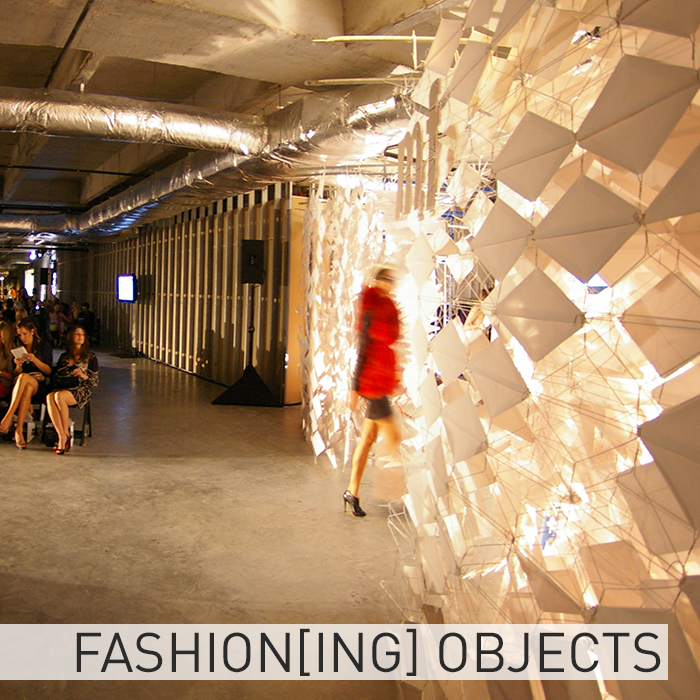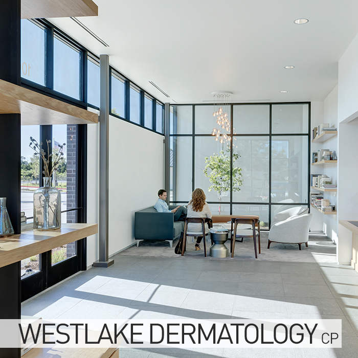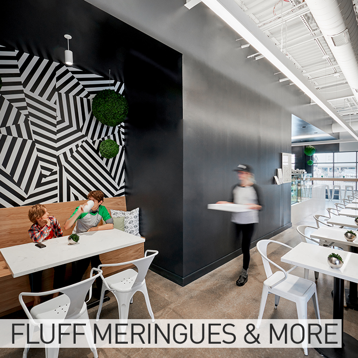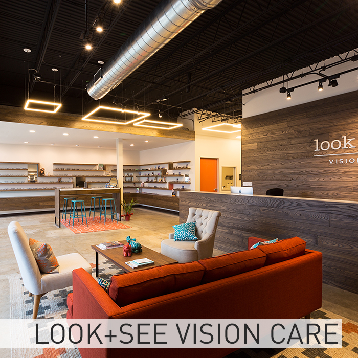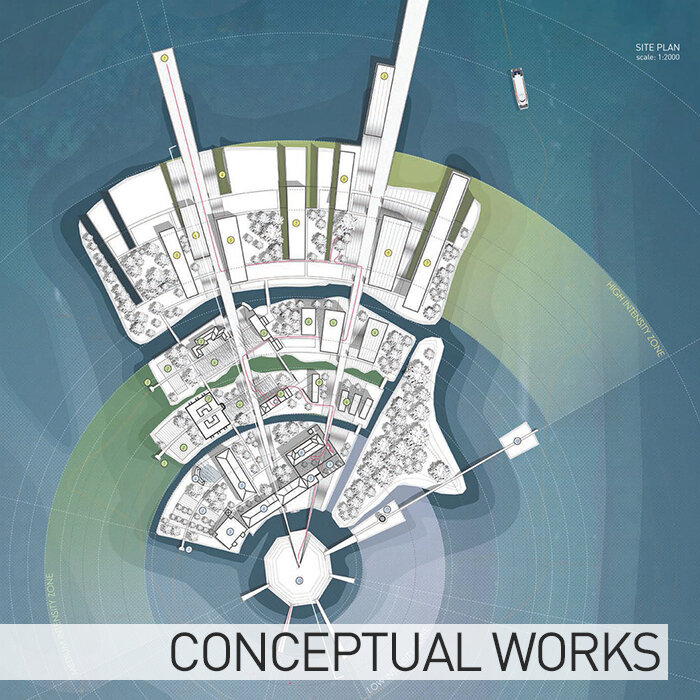ADD/SUBTRACT HOUSE
The Add/Subtract House is derived from the stereotomic operation of subtracting from and adding to a solid volume to enable specific programmatic relationships and daylight conditions. Sited on a typical 50’x150’ single-family residential lot in Austin, Texas, the design questions the standard house massing and arrangement by stretching along the length of the lot. Rather than single the dichotomy of front yard and backyard, the design establishes smaller courtyards, hardscapes and softscapes at various scales to relate to individual rooms.
The external material palette (standing seam metal, tongue & groove wood paneling, and stucco) is applied to reinforce the distribution of individual program elements. Each material is composed into folding planes which capture space and define zones throughout the house. Every room in the house benefits from natural light from at least two sides as daylight is modulated throughout, offsetting the need for electric light during daylight hours and allowing occupants to more directly track seasonal and daily patterns.
Location: Austin, Texas | Phase: Completion 2016 | Architecture Team: Matt Fajkus, David Birt, Alberto Rodriguez | General Contractor: Brodie Builders | Interior: Joel Mozersky Design | Photography Logistic Support: Nitsche Events | Artwork: Ty Clark | Photography: Charles Davis Smith, FAIA
Selected Press
Editor’s Picks, Dwell Magazine, October, 2019
”Austin-based firm uses sustainable strategies to empower the client and drive design,” Autodesk, January, 2019


