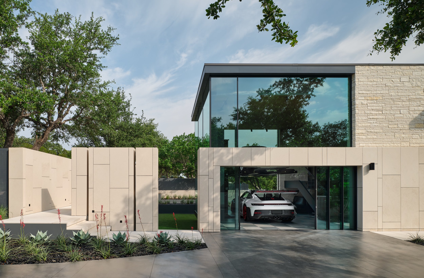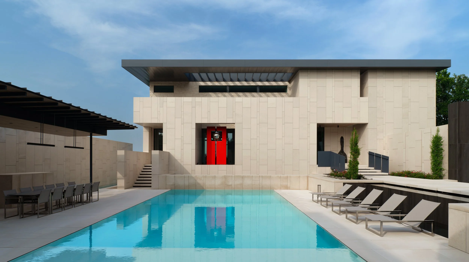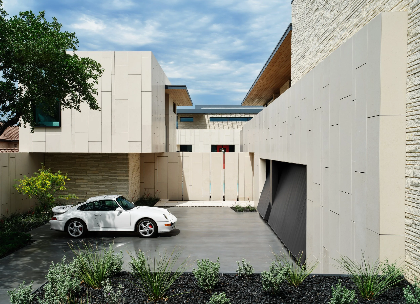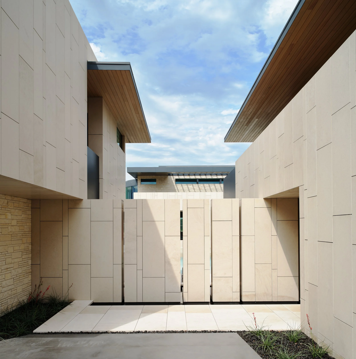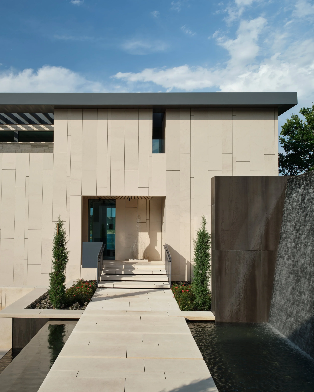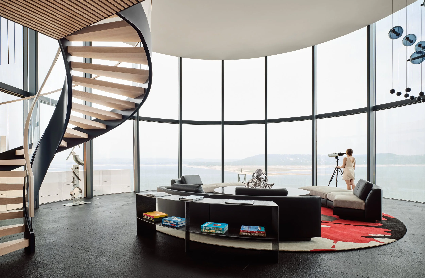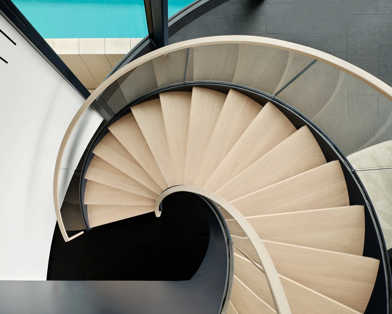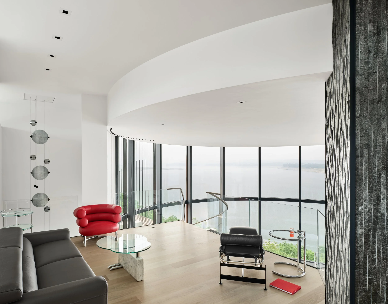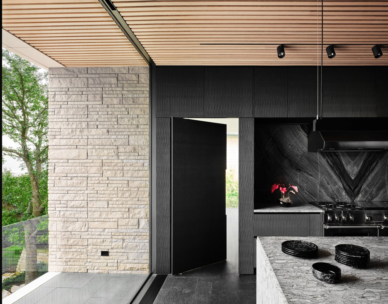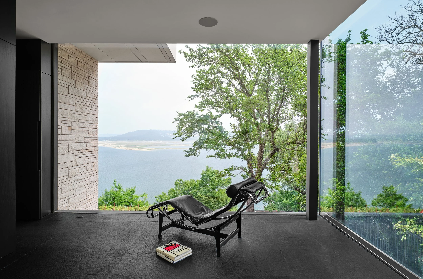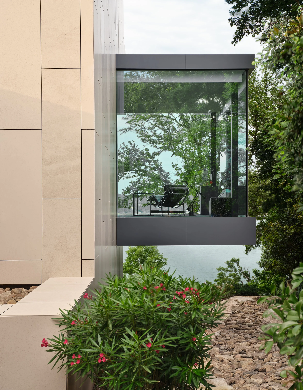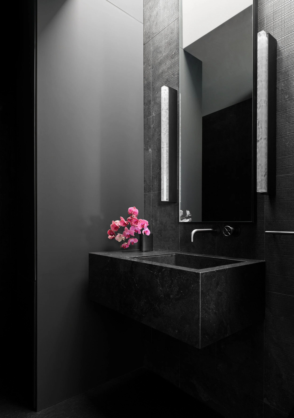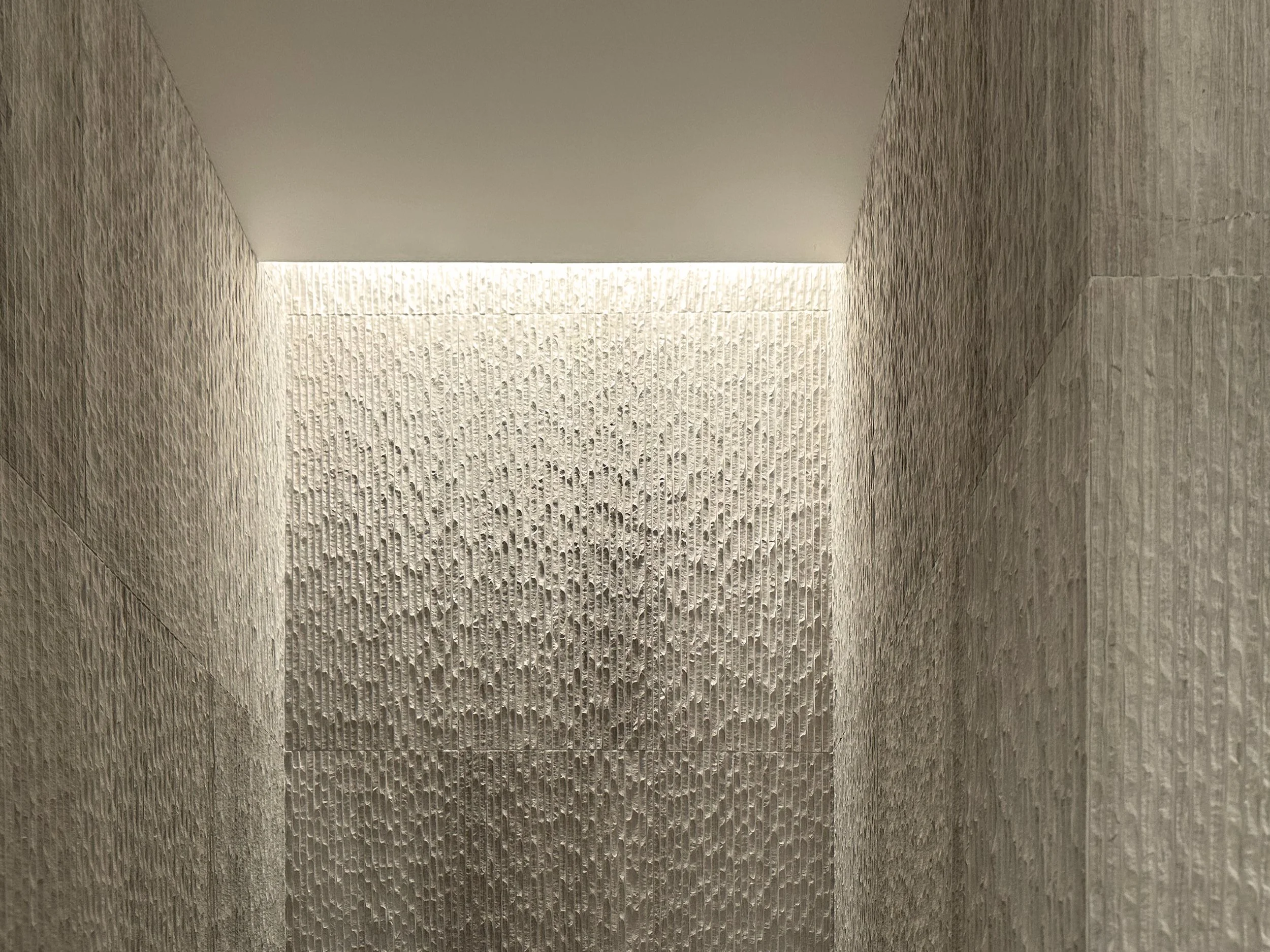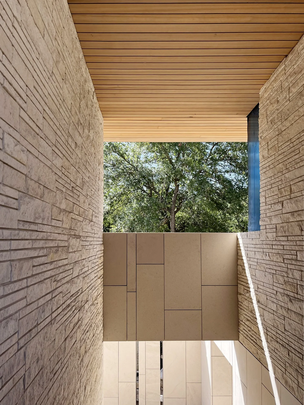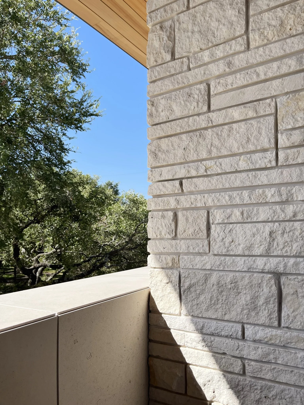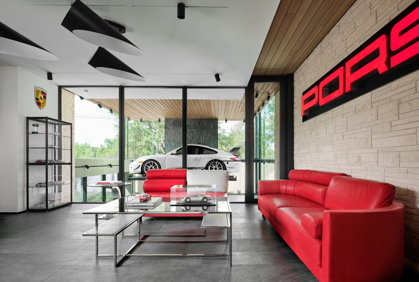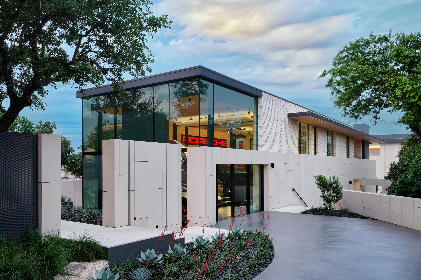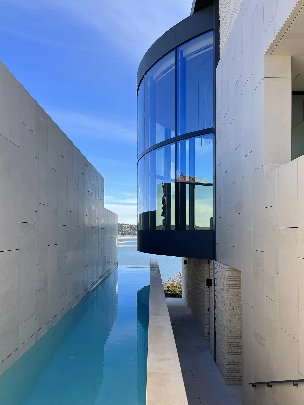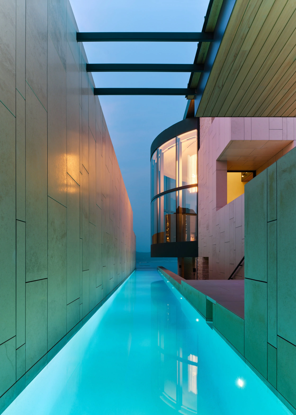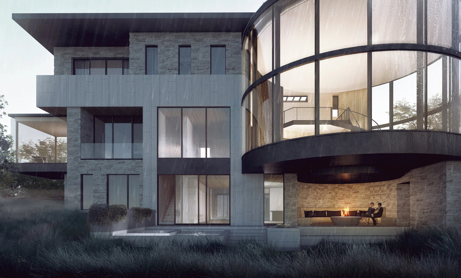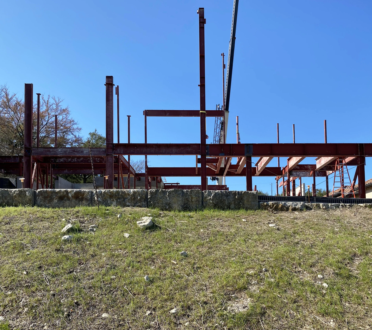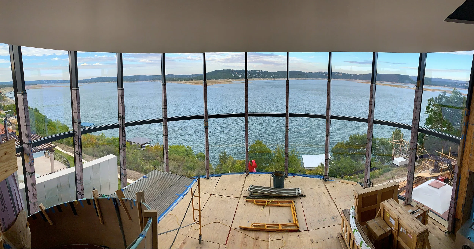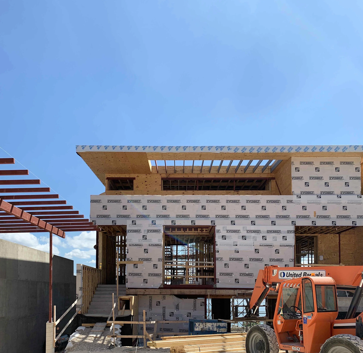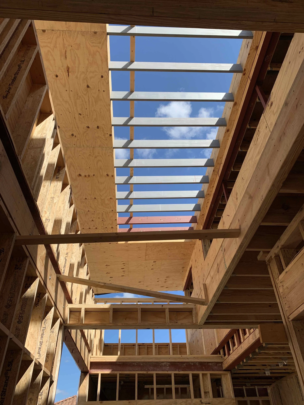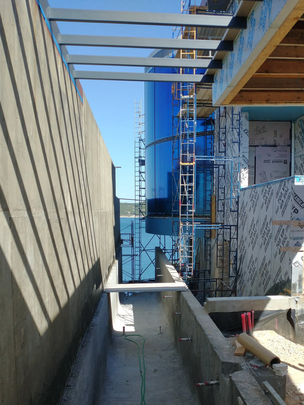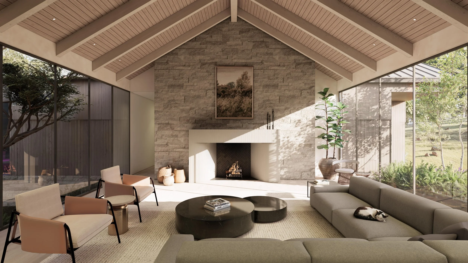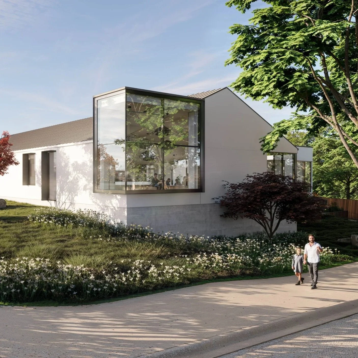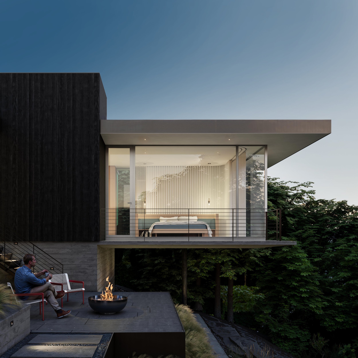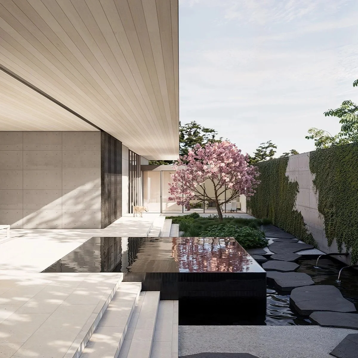OCTANT HOUSE
This design envisions a house as a tool for orienting oneself within the landscape, much like a nautical instrument such as an octant. The concept is reflected in the house's organization, which is divided into four quadrants, each defined by its own transparent volume. These volumes connect the interior spaces to the outdoors and the surrounding landscape, supporting the specific needs and lifestyle of the owners.
The house consists of a series of buildings arranged around a central courtyard, which serves as both a key entryway and a celebrated social space linking the main house, guest house, and garage.
Sculptural stone facades and walls ground the house in the landscape while providing a sense of enclosure. A variety of water features—including a reflecting pool, lap pool, fountain, and expansive views of Lake Travis—enhance the connection between the interior and exterior, further integrating the house with its natural surroundings.
Location: Austin, Texas | Completed 2024 | Architecture Team: Matt Fajkus, Sarah Johnson, Gustavo A. López, Sarah Wassel, Matt Lindsay, Tony Marco, Ingrid Gonzalez Featherston, David Birt, Michael Deere | General Contractor: Dalgleish Construction Company | Interior Design: Matt Fajkus Architecture + Alix Knauth | Landscape Architecture: The Garden Design Studio




