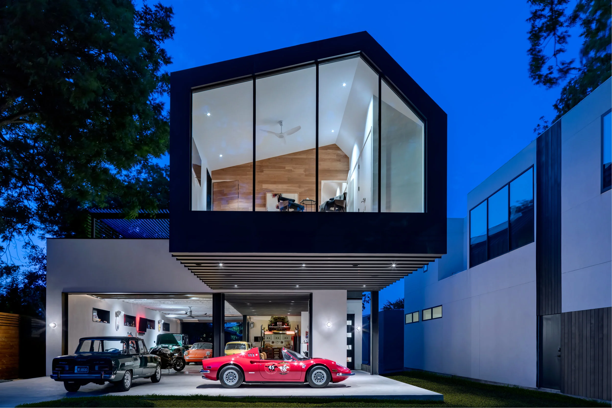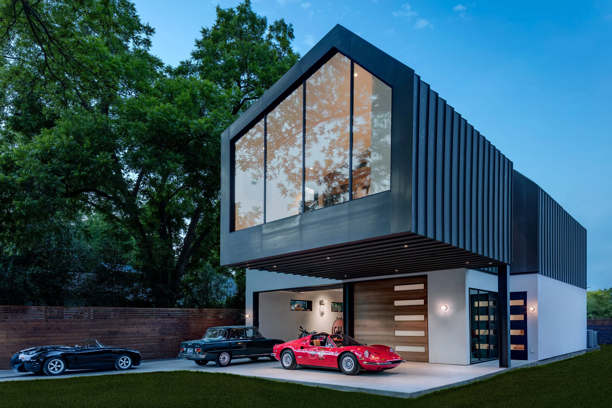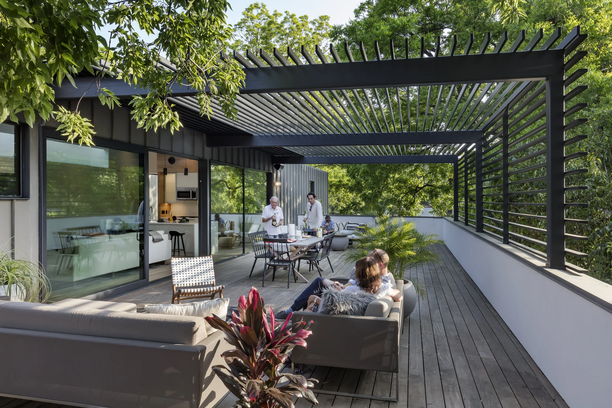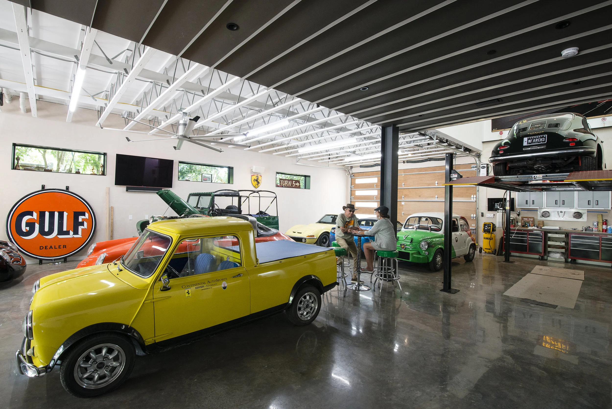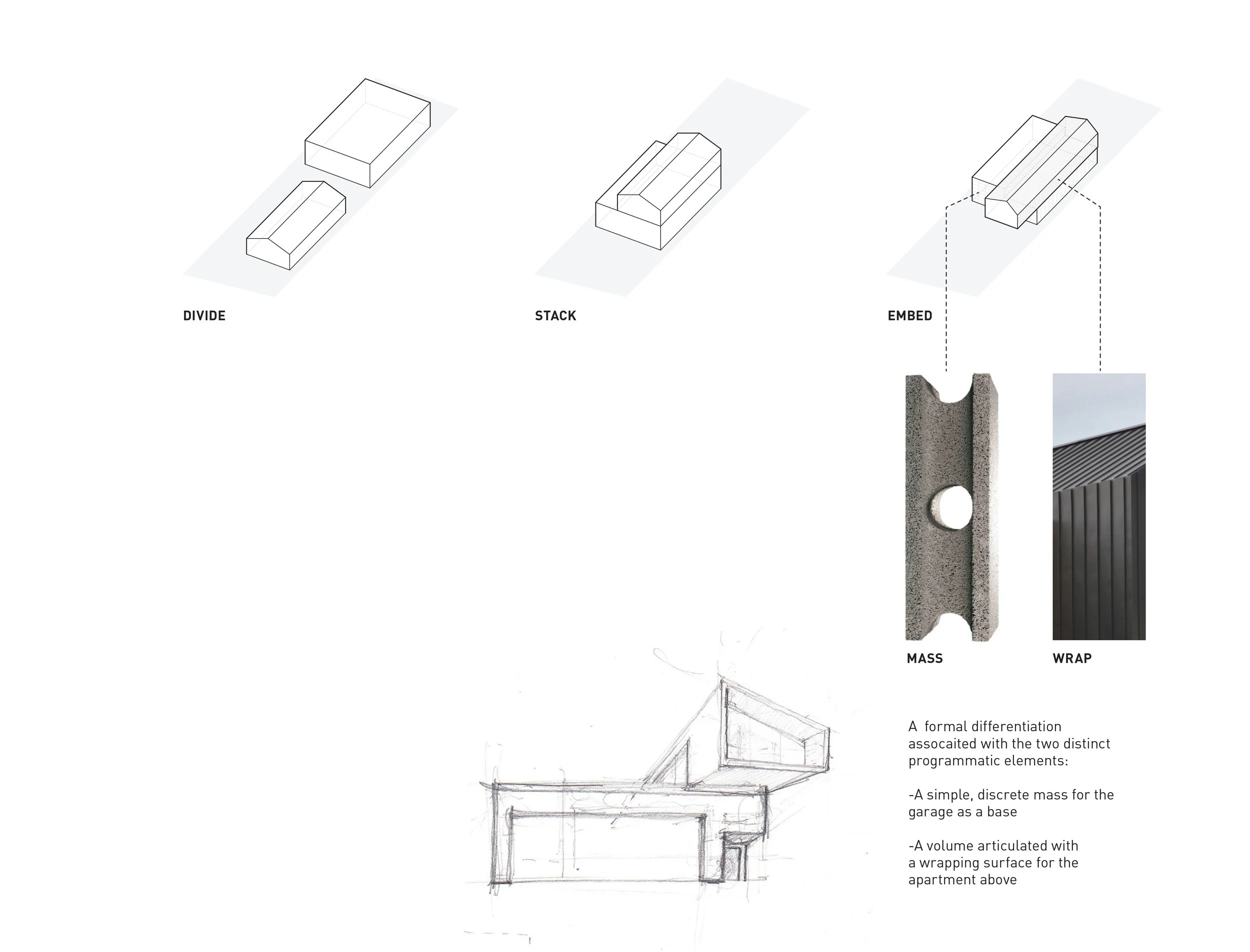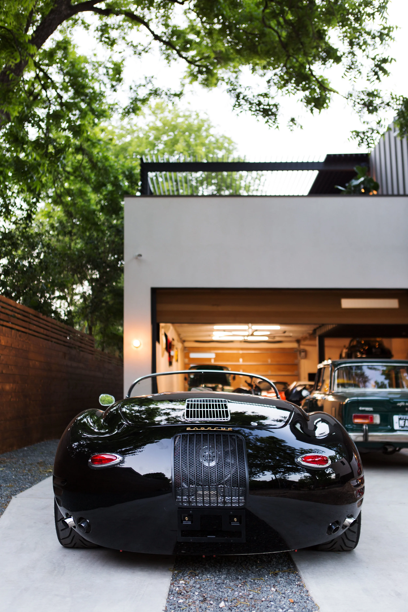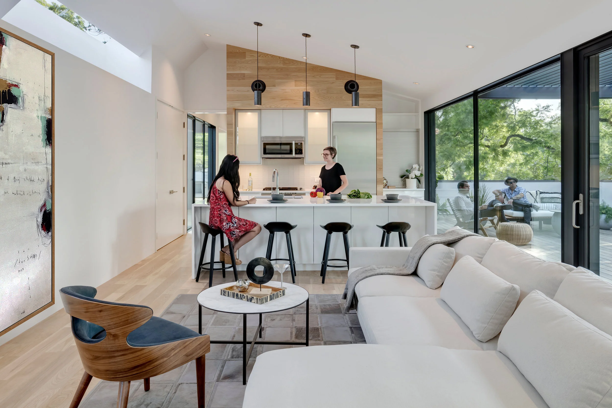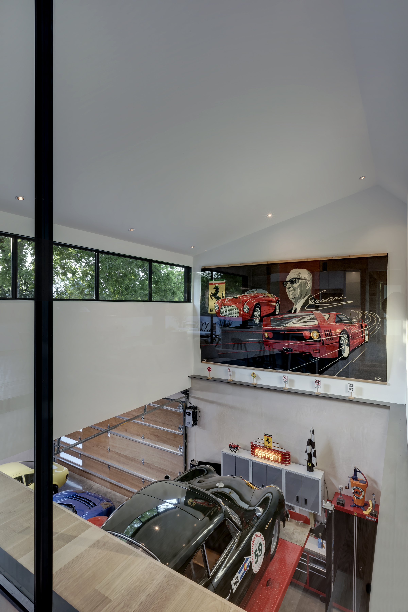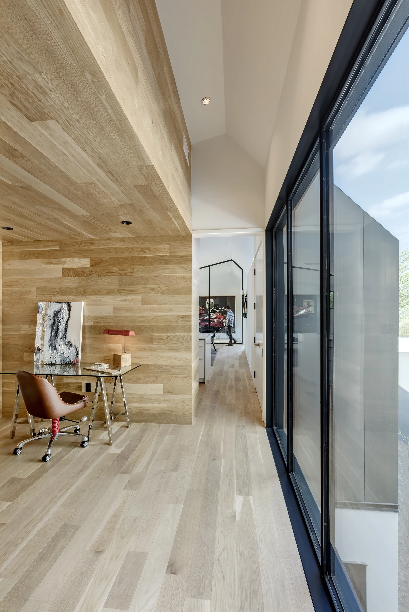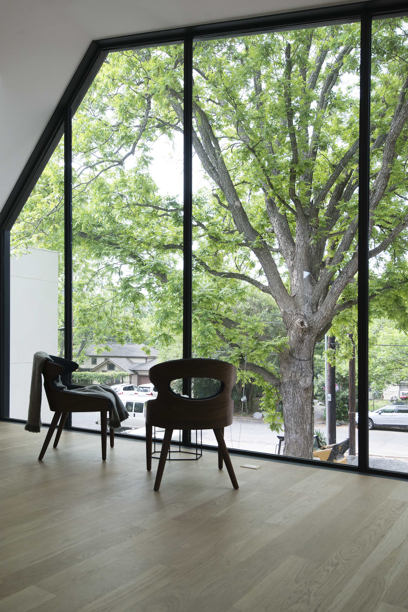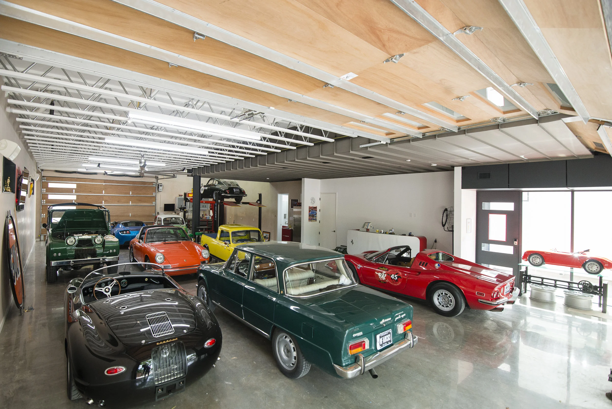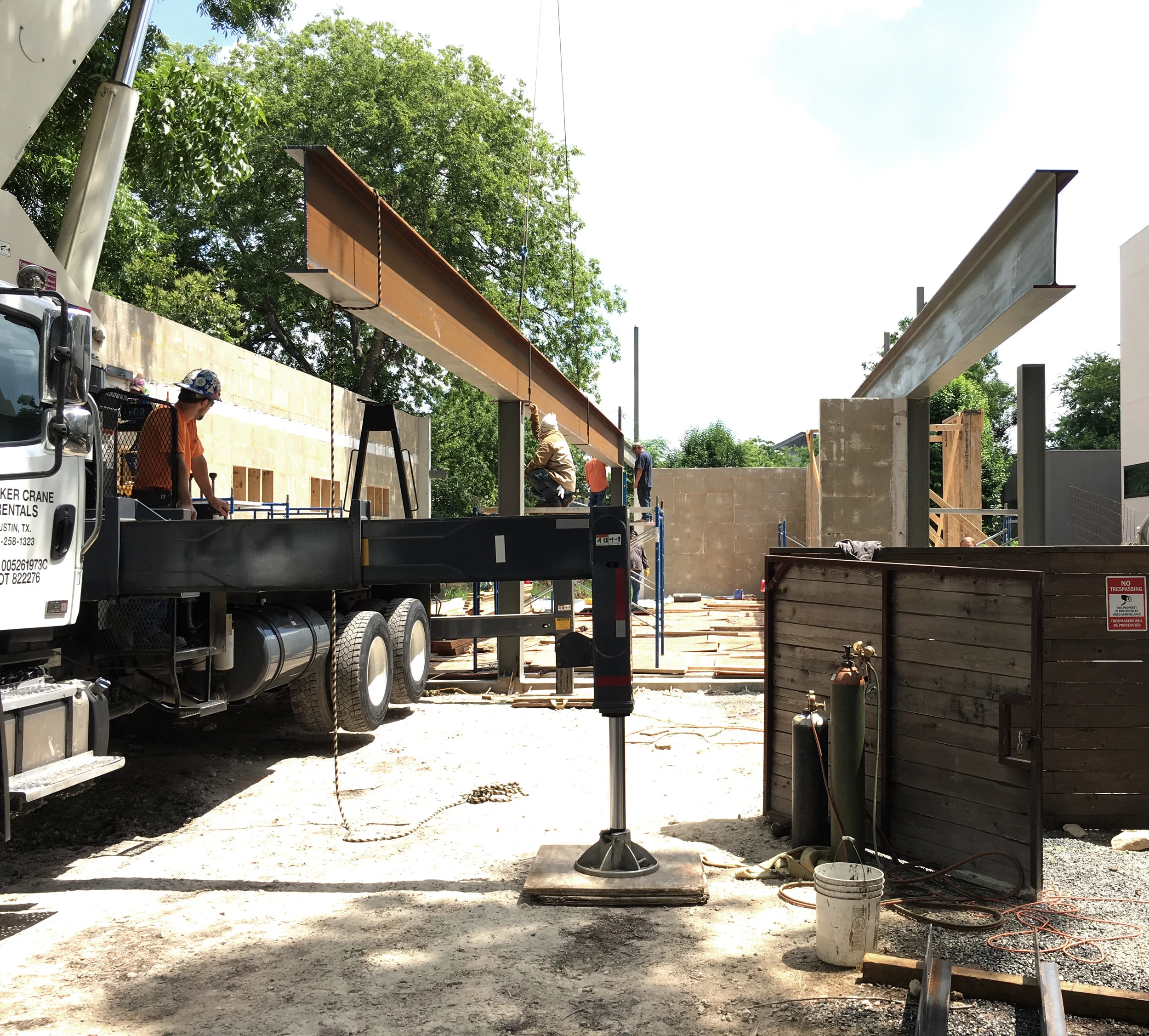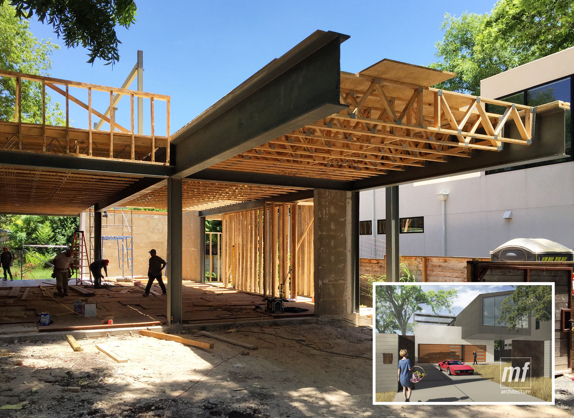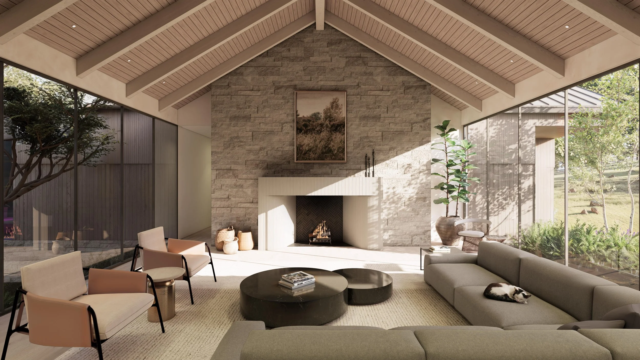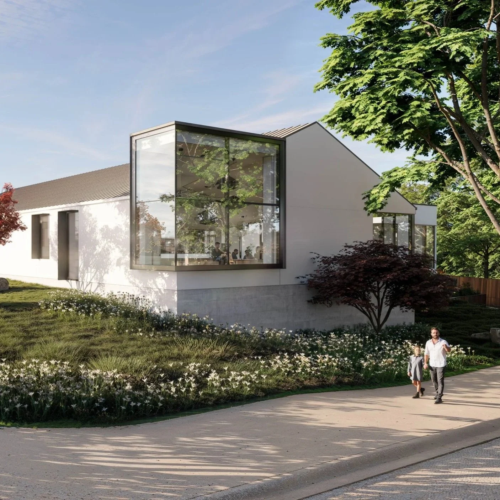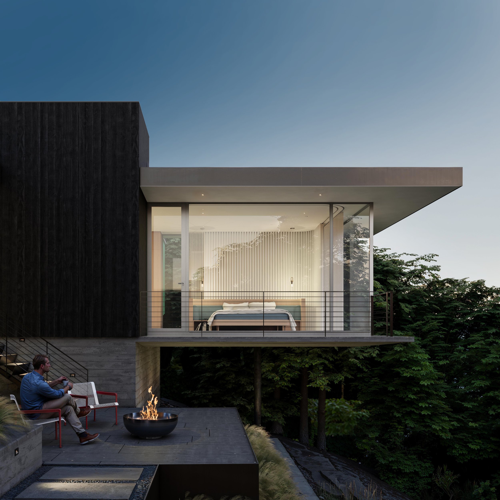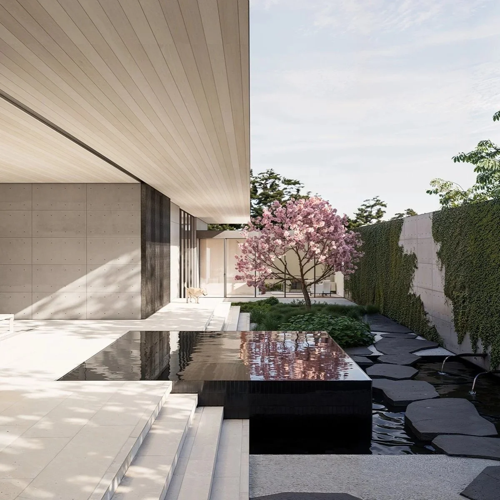AUTOHAUS
Autohaus is designed for a pair of former race car drivers who collect vintage cars and teach automotive restoration skills to disadvantaged youth. The home is designed to express and blend the couple’s unique living and collaborative craft experience, while also providing flexibility, adaptability, and enhancing well being.
Just as cars are interwoven with the owners’ daily lives, the home’s distinct masses are configured to create spatial overlap that further amplifies the blend of work, hobby, and domestic life. The structure is composed of compact living quarters, expressed as a single mass, floating above an open garage area for flexible gathering as well as automobile calibration and display. The second-floor volume is shifted forward to allow for double-height views to the garage space at the back, while creating a carport beneath the hovering bedroom in the front.
Autohaus employs lightweight insulated concrete composite blocks to provide a higher performing, stronger wall system that exceeds the latest codes. With an airtight and highly-insulated building envelope, the garage space achieves a high indoor environmental quality and durability. Autohaus features material and resource efficiency, using recycled materials, reducing concrete, and utilizing an integrated design. The architecture team collaborated with the contractor on site to design and fabricate the large custom steel doors and windows. This process allowed for greater quality control, high-end detailing (befitting of the automobiles it shelters), full customization, and immediate installation.
Autohaus aims to enhance the well-being of its occupants by connecting to nature through fresh air, dynamic daylight, and tree canopy views. Indoor-outdoor connections provide ample natural light and ventilation while increasing the usability of indoor spaces. A future one-bedroom home for the aging clients has been designed and can be easily added inside the garage, allowing the Autohaus to outlive the current use.
Location: Austin, Texas | Phase: Completion 2017 | Architecture & Interior Design Team: Matt Fajkus, David Birt, Sarah Wassel | General Contractor: Risinger & Co | First Floor Walls: Bautex Systems | Structural Engineer: ARCH Consulting Engineers | AV: Smarter Homes | Photography Logistics: Nitsche Events | Photography: Charles Davis Smith, FAIA, Perfecto Creative, Casey Woods, MF Architecture
“Dream Garages,” Elliman Magazine, Summer 2022
“Matt Fajkus Architecture Customizes Texan Residence for Former Race Car Drivers,” designboom, Dec 2021
“The mega-luxe 'Show Garage' is now officially a thing,” British GQ, March issue, 2020
“Special Feature: Matt Fajkus House (Texas),” Hail Mary Magazine, Vol.046, March, 2020
“Showroom Garages’ Increase a Home’s Curb Appeal,” Mansion Global, September, 2018
"Architects' Directory 2018," Wallpaper*, June, 2018
"Park That Thought," Bespoke Magazine, April-May, 2018
"Introducing the coolest place in the world for a petrolhead," DriveTribe, March, 2018
Project of the Day, Architizer, January, 2018
“Autohaus,” Architect Magazine, December, 2017
"This Austin Home was Designed to Showcase a Vintage Car Collection," Dwell, November, 2017
"A Car Collector's Modern Residence by Matt Fajkus Architecture," Design Milk, December, 2017
"Matt Fajkus designs asymmetric Austin residence for vintage car lover," Dezeen, November, 2017
"This New House in Texas was Designed to include a Collector Car Showroom," Contemporist, November, 2017
"The Autohaus is a car collector's dream home," Hypebeast, October, 2017
"Autohaus," Uncrate, October, 2017
"AUTOHAUS/Matt Fajkus Architecture," Arch Daily, October, 2017
"Local Love: Floating Second Floor Doubling as a Carport," Tribeza, October issue, 2017
"Austin's Housing Boom Makes Way for Quirkier Home Styles," The Wall Street Journal, June, 2017

