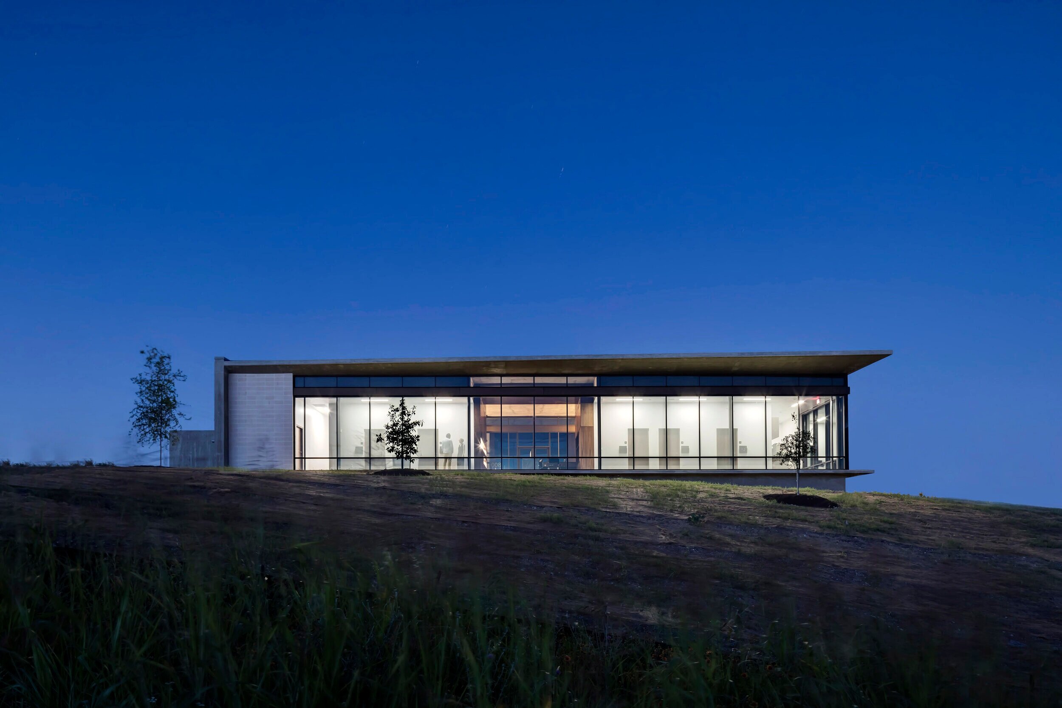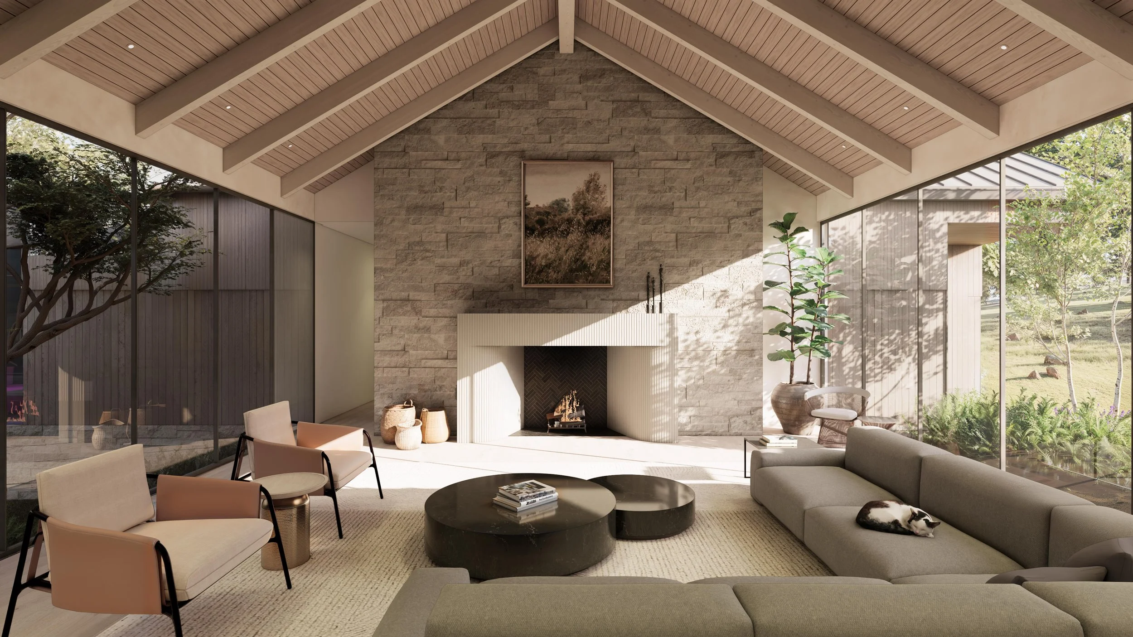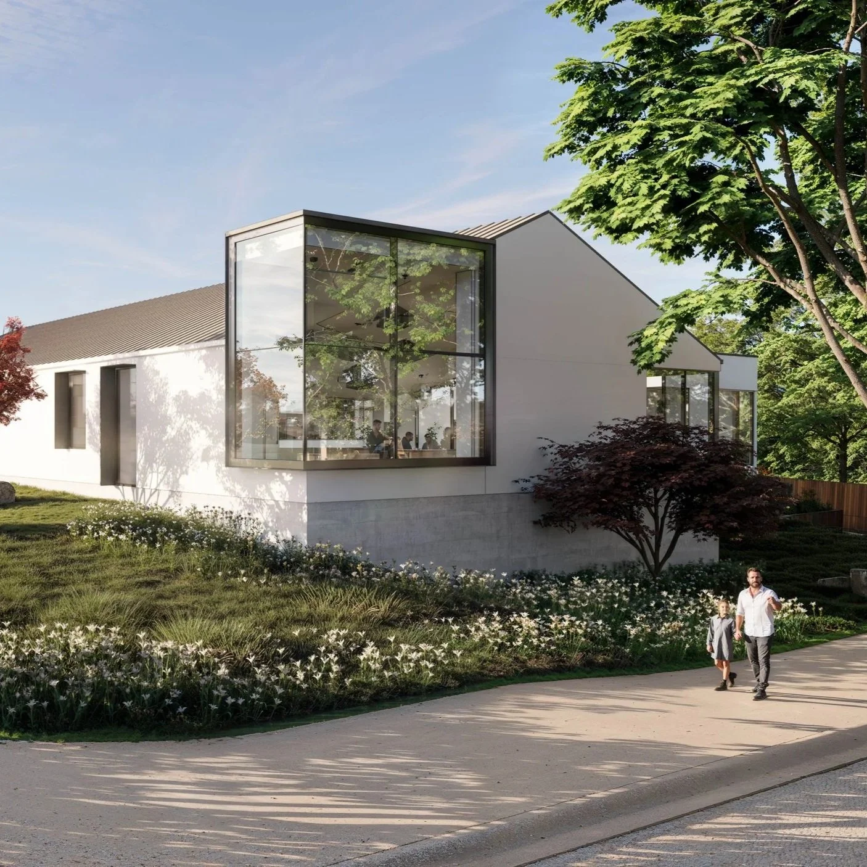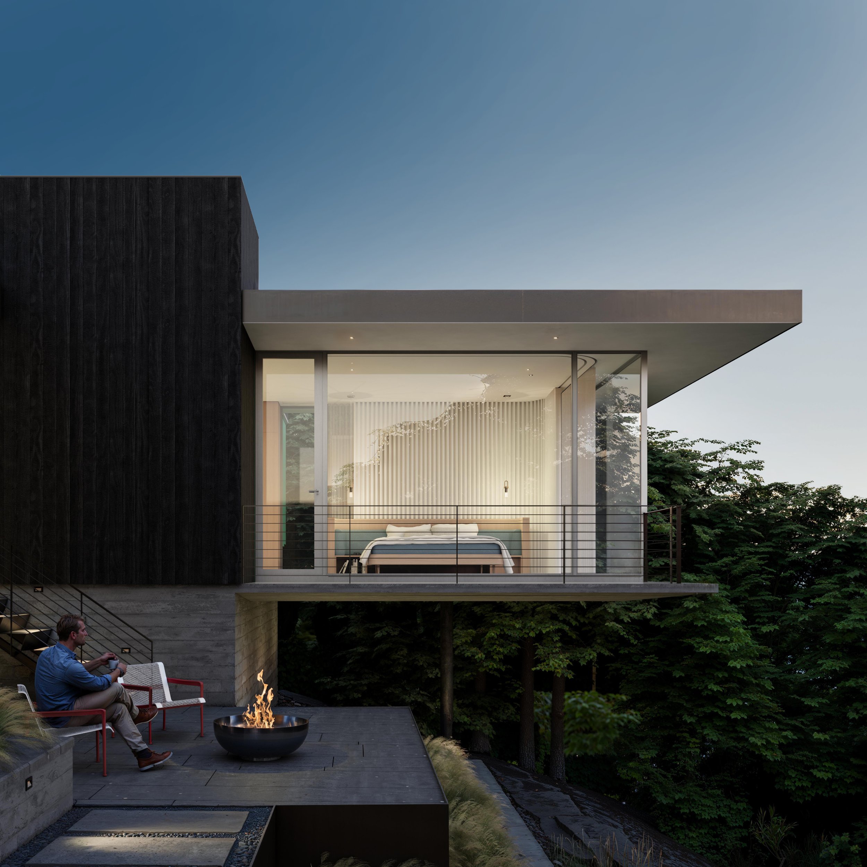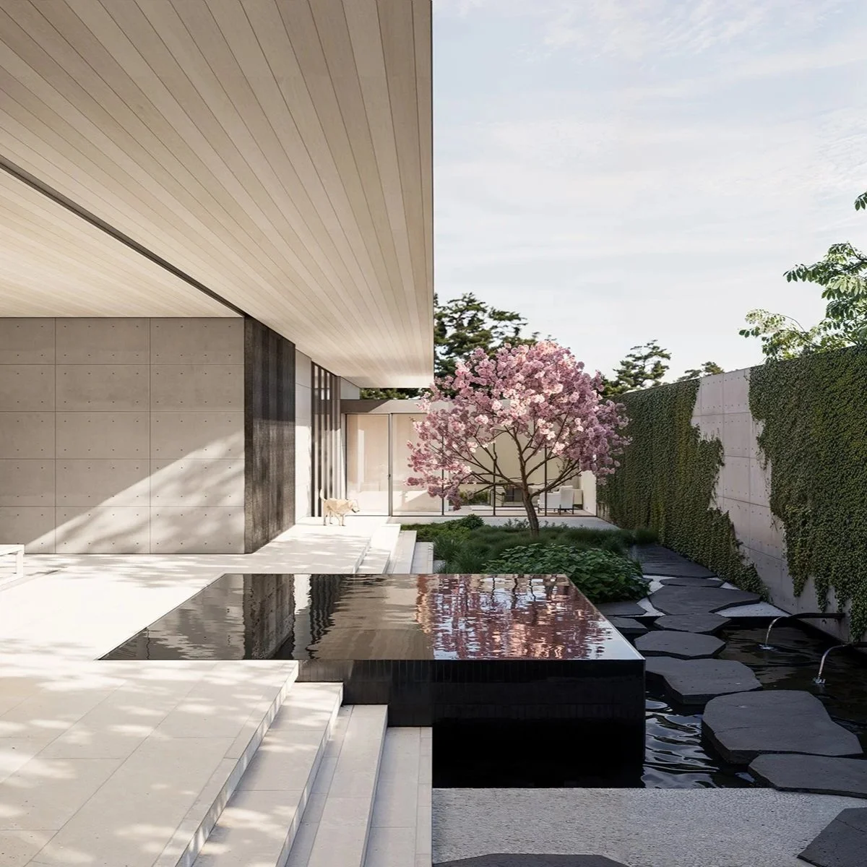WESTLAKE DERMATOLOGY
Re-interpreting the medical center typology, this building has a clear presence, while also having reverence for its surroundings by acting as a lens to nature and its healing qualities. The building form and its spaces are for awareness of nature and of self, and ultimately healing, predicated on the goal of wellness through architectural moves.
In antiquity, idyllic landscapes that embraced nature were used to promote healing. Similar qualities exist in the site's Texas Hill Country landscape, including the opportunity to site this building on a hilltop where it can be viewed with curiosity in passing, as well as its location near, but outside, the city of Austin which allows it to act as a retreat and destination.
Holistically, the building acts as a transitional portal from public to private, and from private to nature--the antidote to the typical medical center, with its opaque walls and opaque sequences. The building form pulls the user through, visually and physically. The overall concrete form of the building filters light and frames the “beyond”. Approaching, there is an opportunity for a subtle mental cleanse as one passes through the layers of landscape and extracted concrete planes. Upon entry, the wood portal delineates the transition between public and private program and shifts the focal point to nature. One can literally see the horizon, and it figuratively frames the light at the end of the tunnel through the healing process. Beyond the wood portal, the passage to the private exam rooms is bathed in daylight, unlike typical double-loaded hospital corridors.
With the satisfaction and wellness of staff and patients as the primary priority, this building fulfills its most fundamental role - breaking down barriers to health and wellbeing for all users and encouraging visitation, and therefore, preventative patient care.
Location: Marble Falls, Texas | Phase: Completion 2017 | Architecture Team: Matt Fajkus, Jayson Kabala, Ian M Ellis, David Birt | General Contractor: Zapalac Reed | Furniture Selection: Allison Burke Interior Design | Structural Engineer: MJ Structures | MEP Engineer: DBR Engineering Consultants | Civil Engineer: LJA Engineering | Landscape Architect: Eden Garden Design | AV: Smart Systems – Austin, TX | Photography Logistics: Nitsche Events | Photography: Charles Davis Smith, FAIA
AIA National Healthcare Design Award, 2019
Archmarathon International Design Competition Finalist, 2020
Urban Land institute Impact Award Finalist, 2018
“Westlake Dermatology Marble Falls by Matt Fajkus Architecture,” Rethinking The Future, January, 2020
“Healthy Designs,” Architect Magazine, September 2019
“Westlake Dermatology Marble Falls,” Archello, September 2019
“Westlake Dermatology,” Healthcare Snapshots, September 2019
“Westlake Dermatology Concrete and Glass Pavilion,” Architect Magazine, July 2019
"Westlake Dermatology Marble Falls," Arch Daily, July 2018
"An Austin doctor goes head over heels for high design," Austin American-Statesman, May, 2018
"Matt Fajkus solidifies himself as a local icon," Austin Business Journal, September, 2017
"Concrete dermatology office by Matt Fajkus overlooks Texas Hill Country," Dezeen, August, 2017
"Westlake Dermatology plans rapid expansion; emphasis on design more than skin deep," Austin Business Journal, March, 2016














