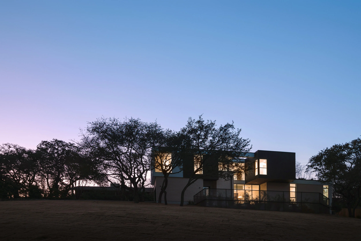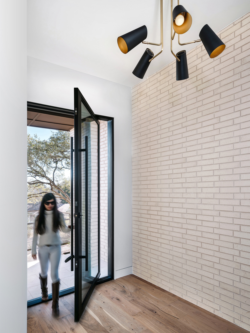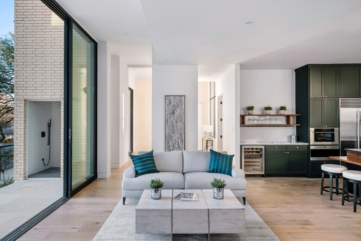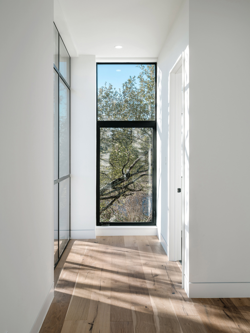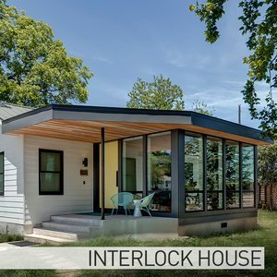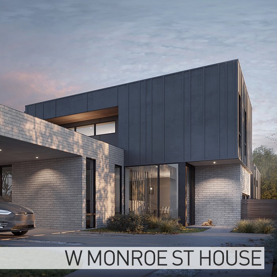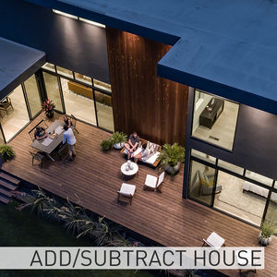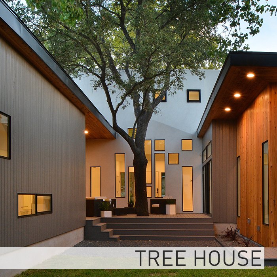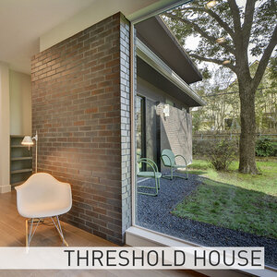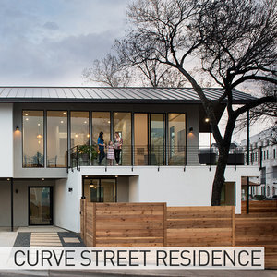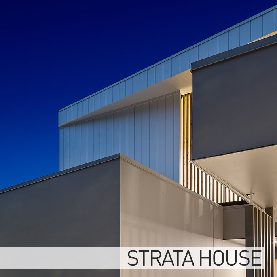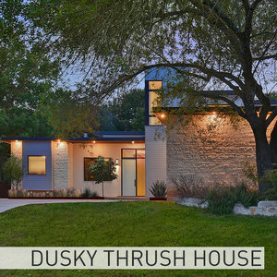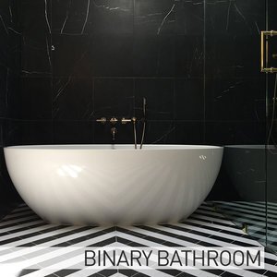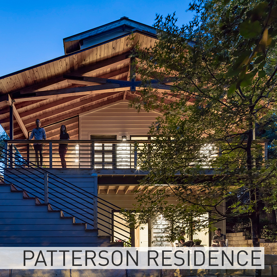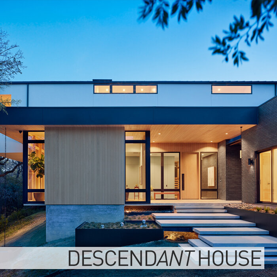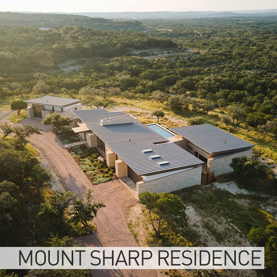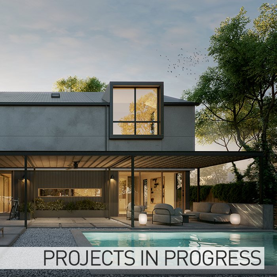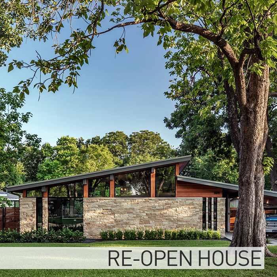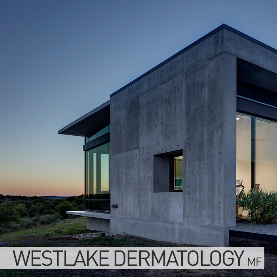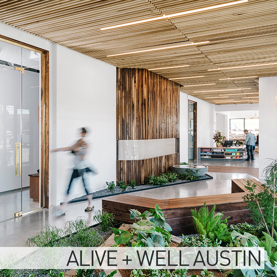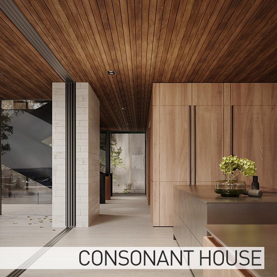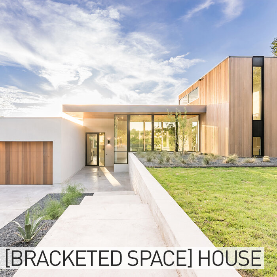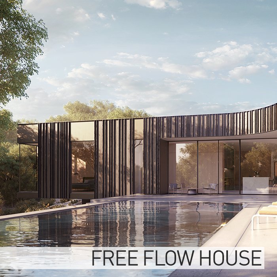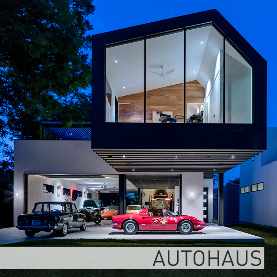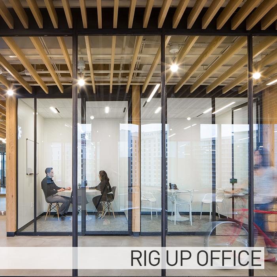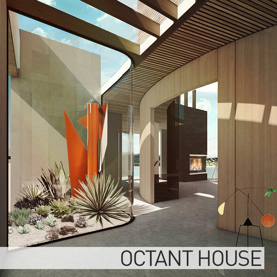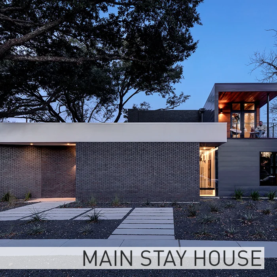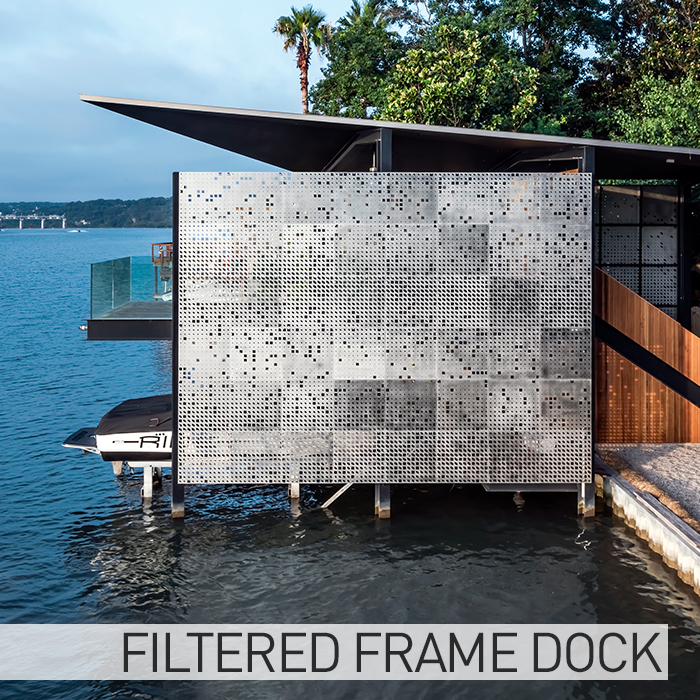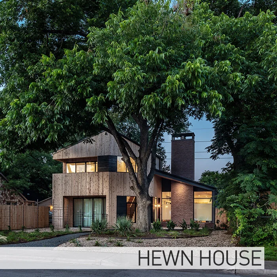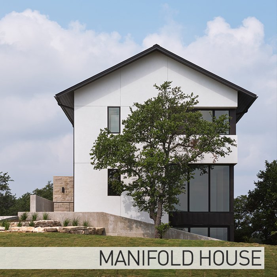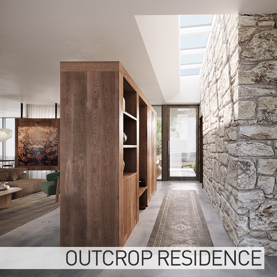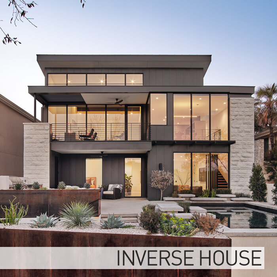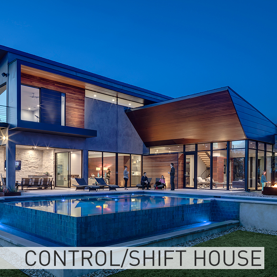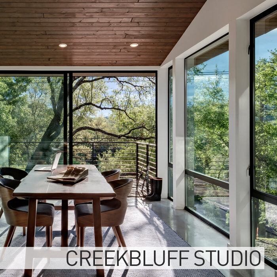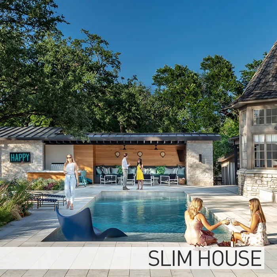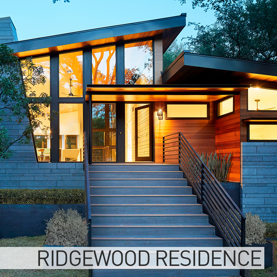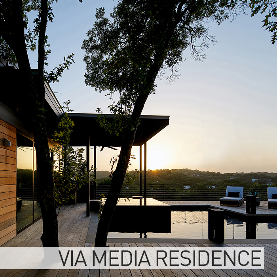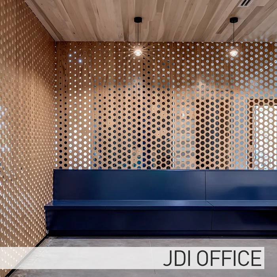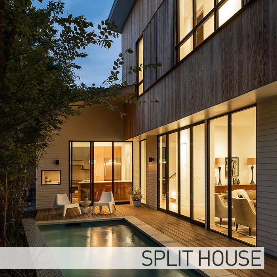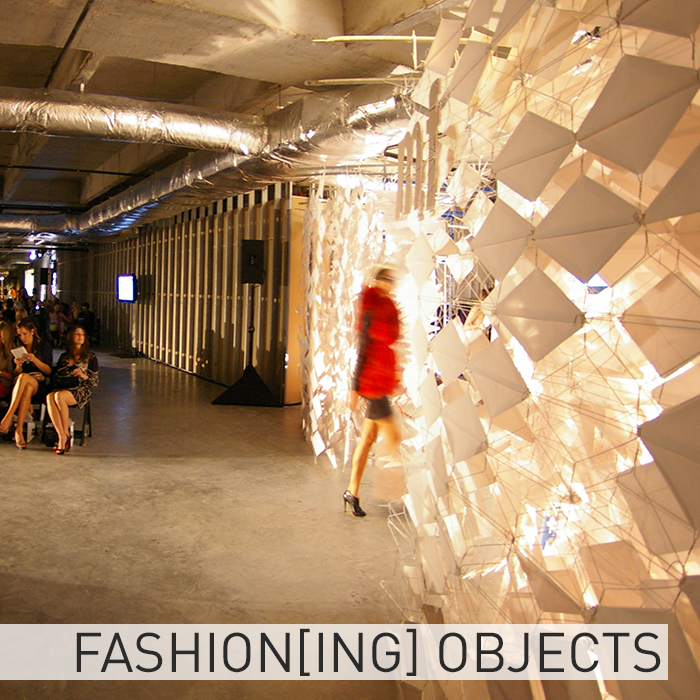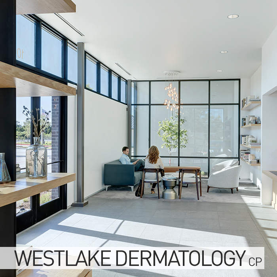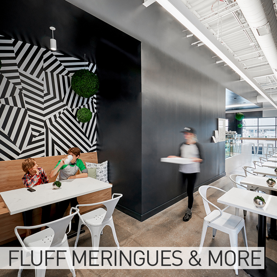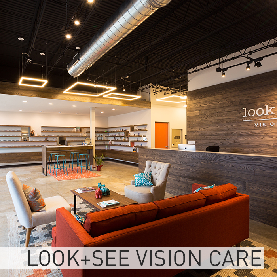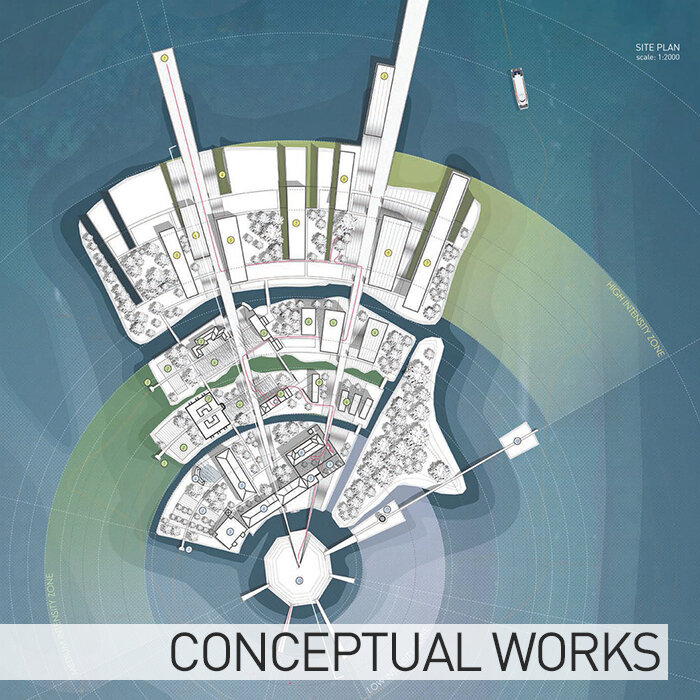ALLOTTED SPACE HOUSE
The Allotted Space House is strategically positioned and programed to frame particular views, including the city skyline in the distance, all along a sloped site in Austin’s Rollingwood neighborhood. The design explores the potential for each space within the home to be articulated with its own, unique “allotment” of the outdoors.
Topography and a carefully-sited massing lend themselves to enhancing the relationship between indoors and outdoors, and to creating variety among the exterior “allotments.” These features also function to create distinct character differences between the spaces along the open, public, northeastern edge of the site versus the intimate interactions with nature that occur in the private, wooded southwestern edge. White stucco and light bricks contrast and complement dark siding and black window frames for a bold, modern statement.
By embracing natural daylight, framing views, and integrating indoor/outdoor zones, each interior space is thoughtfully designed to complement its exterior counterpart. The rooms are in constant communication with the elements surrounding them and make for unique spatial and experiential moments throughout the daily experience of its residents. In addition, with a clean-lined geometric form and a flat roofline, the home has the potential for spaces to be used in a variety of ways without altering the building fabric, as well as to be modified with relative ease to accommodate the user’s desire.
Location: Austin, Texas | Phase: Completion 2019 | Architecture Team: Matt Fajkus, David Birt, Andres Moguel | General Contractor: Sett Studio | Photography: Chase Daniel

