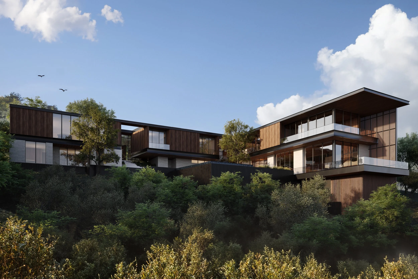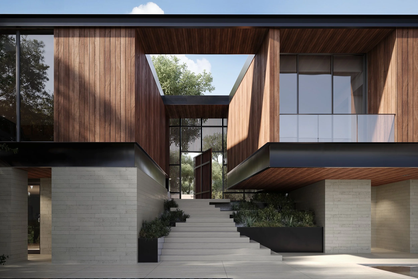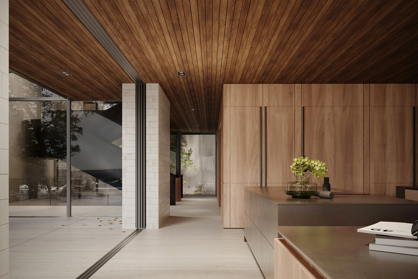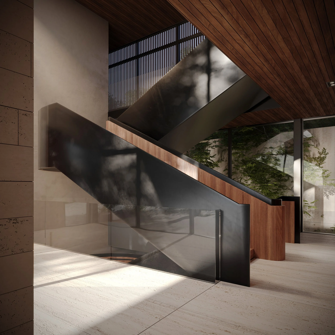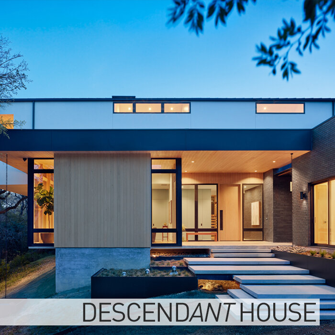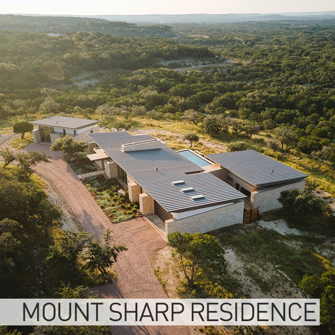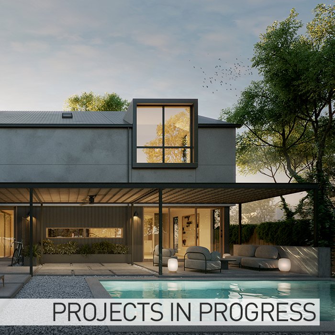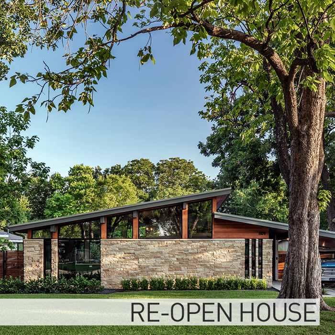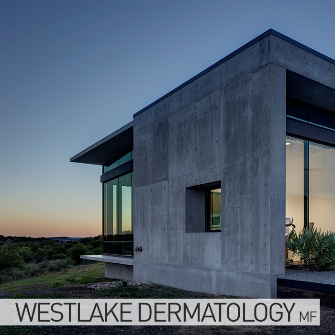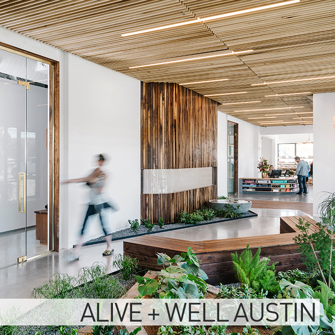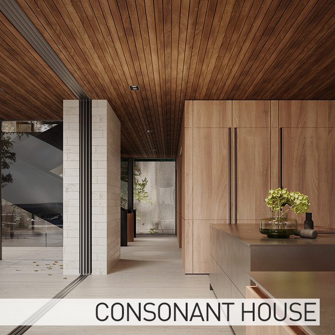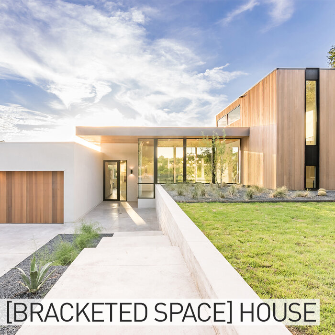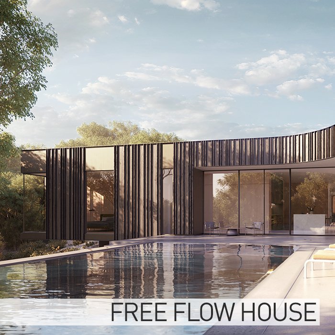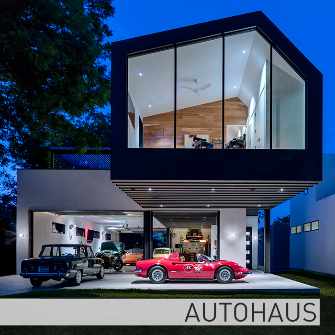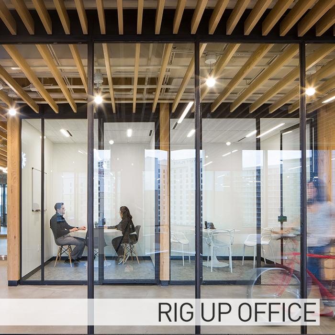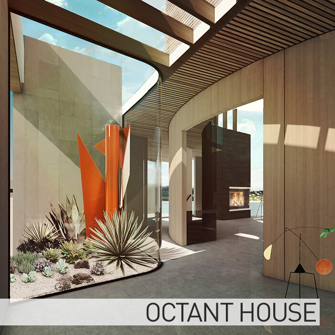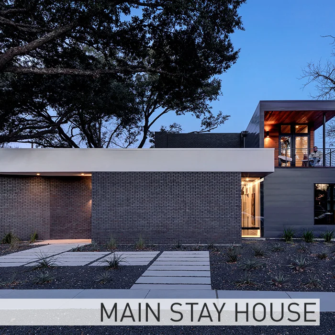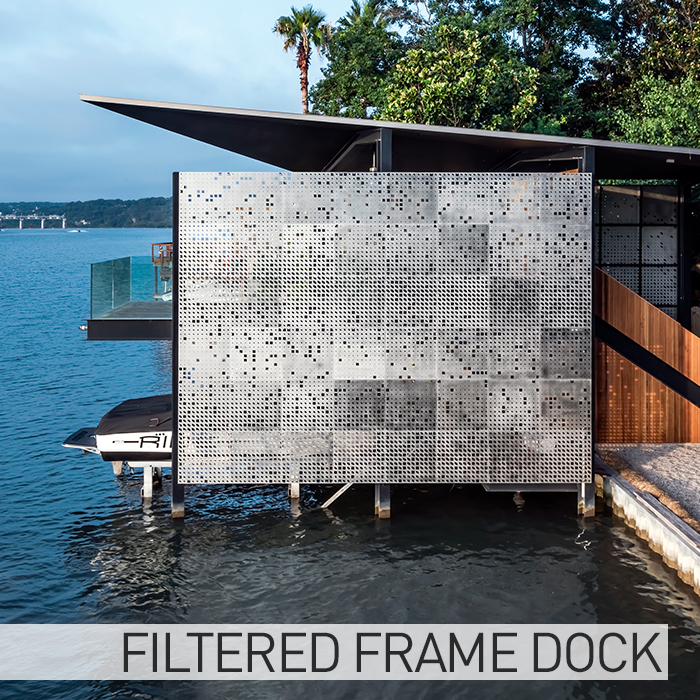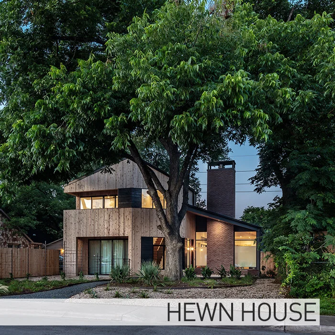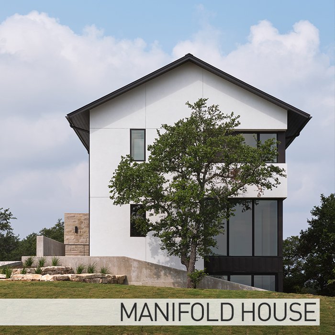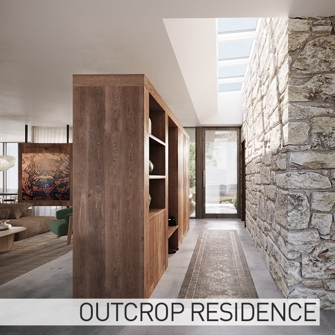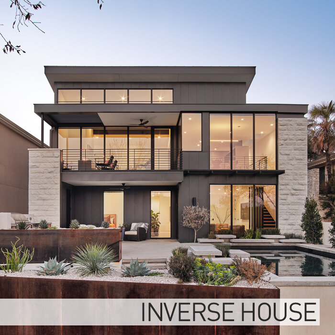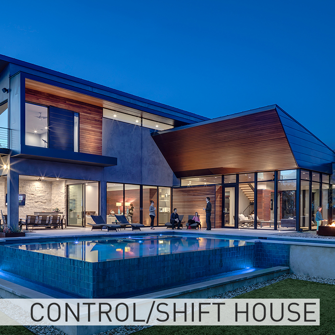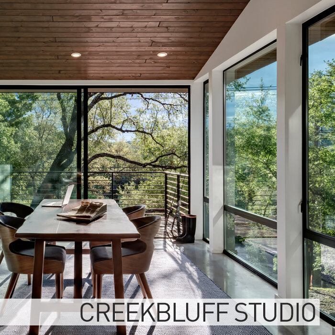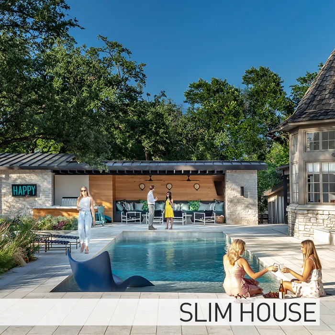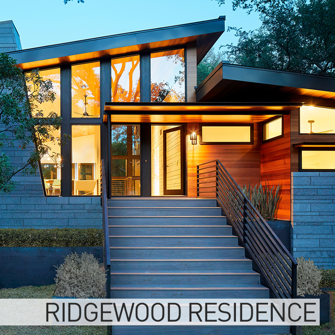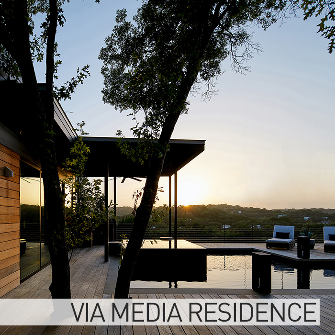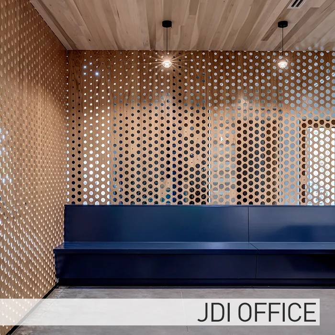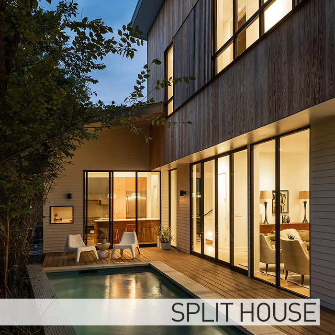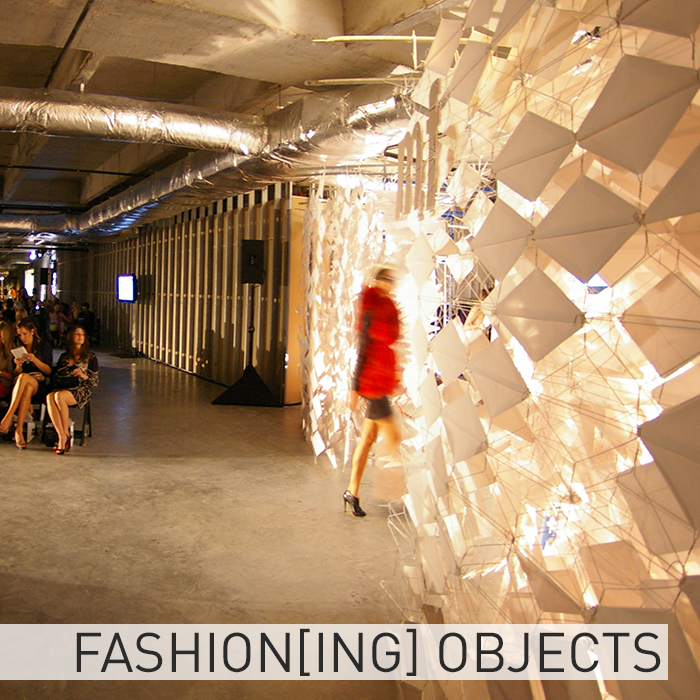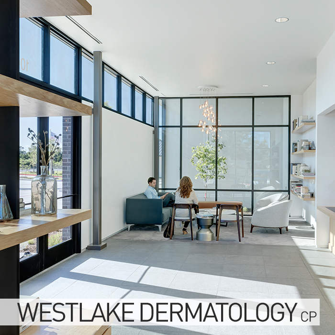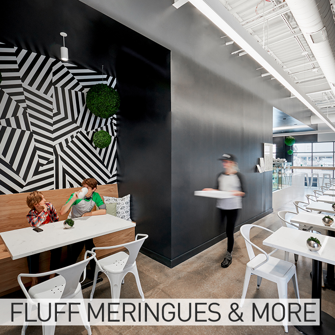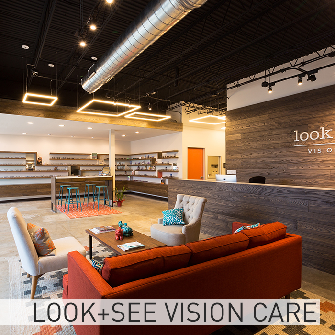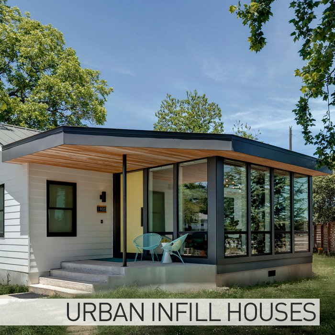CONSONANT HOUSE
Out of complexity, a certain simplicity arises. Directly responding to the unique needs of the site, Consonant House presents an elegant composition in the face of heightened complexity. A straightforward L-shaped pair of intersecting volumes is embedded into the slope, allowing the natural features of the site to amplify the experience of each space within the house. The house is expressed as horizontal wood planes that unite interior and exterior under which a series of wood and stone volumes enclose functional spaces. Each of the house’s 3 levels are experienced as unique realms–the upper being connected to the sky and long views, the central being simultaneously grounded upon the earth and open to the expansive views, while the lower level is partially embedded in the earth and focused inward.
Procession and reorientation are essential to the experience of the house, as is interaction with the surrounding landscape from each of the house’s three levels and realms. Upon approach from the street, the house appears to be a low-slung horizontal box articulated in fine wood screening. One enters through a central wood gate and is immediately presented with a framed view of the treed hillside giving way to Lake Austin below and the city skyline beyond. To enter the house, one descends to the central courtyard and turns to enter the house. The kitchen, dining room, and living room and their corresponding outdoor living spaces terrace down to follow the contours of the slope, each increasing in volume as the wood ceiling sweeps out toward the horizon. Where the house’s two wings come together, a monumental stair transitions between the elevated second story with sweeping views of the lake and city beyond, and the partially submerged lower level.
Location: Austin, Texas | Phase: Under Construction | Architecture & Interior Design Team: Matt Fajkus, Sarah Johnson, Shelby Taubenkimel, Stephen Baron | Contractor: Rauser Construction | Landscape: Design Ecology

