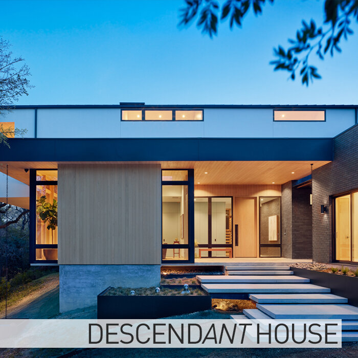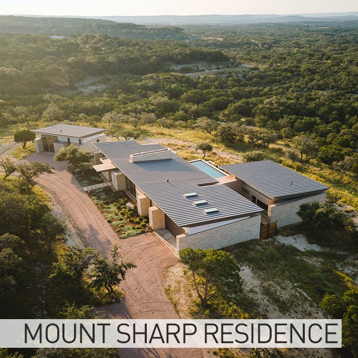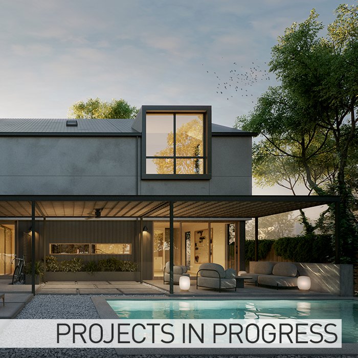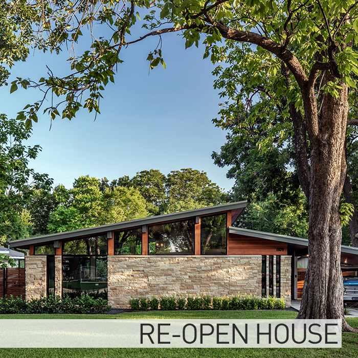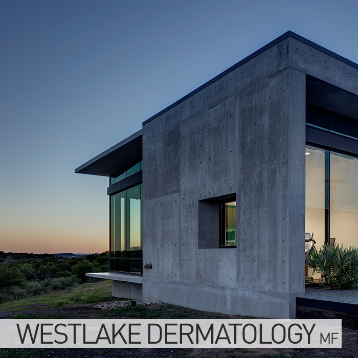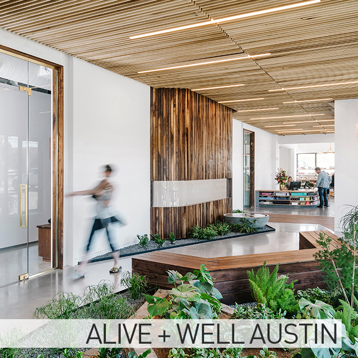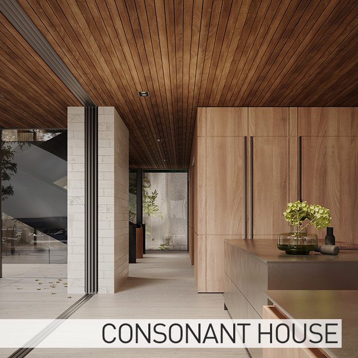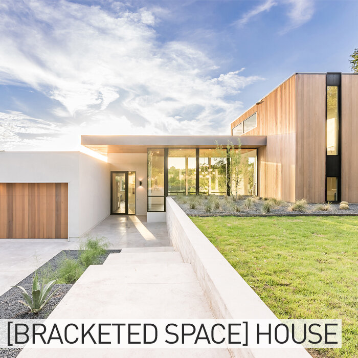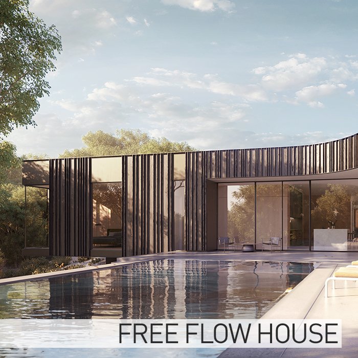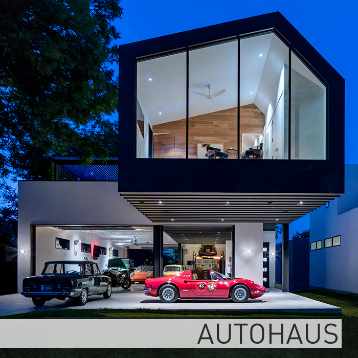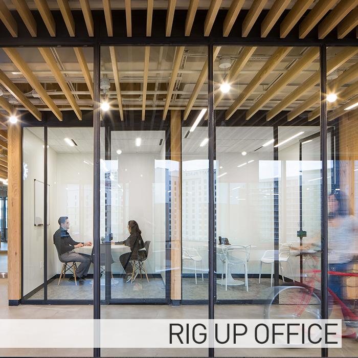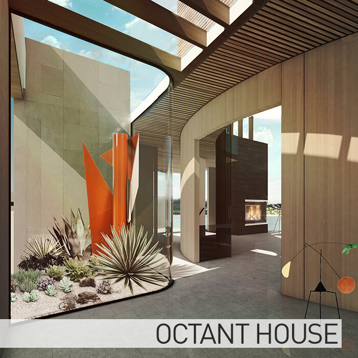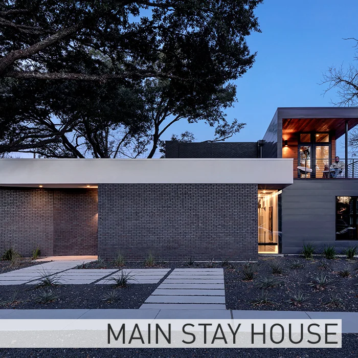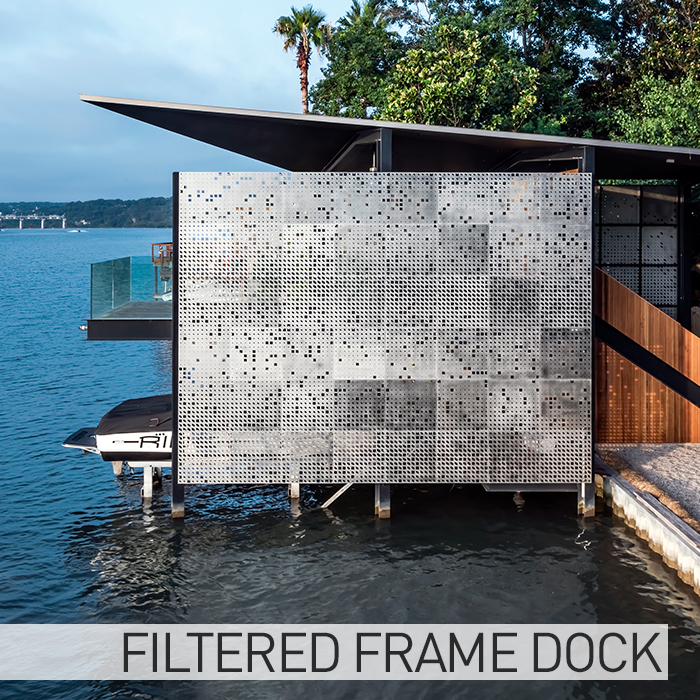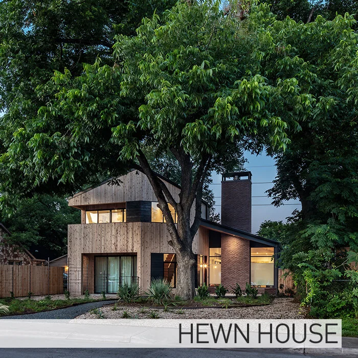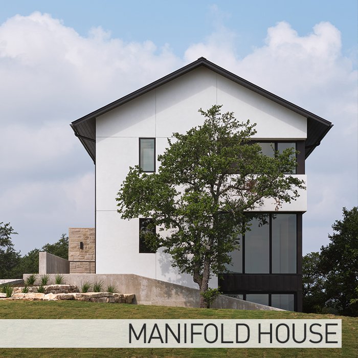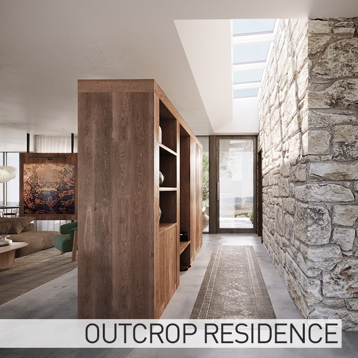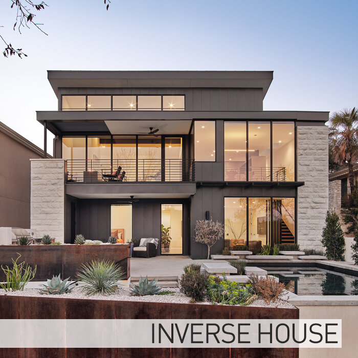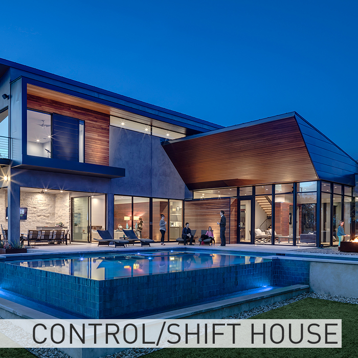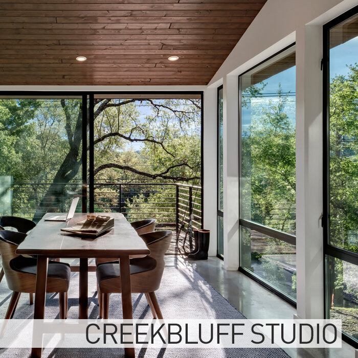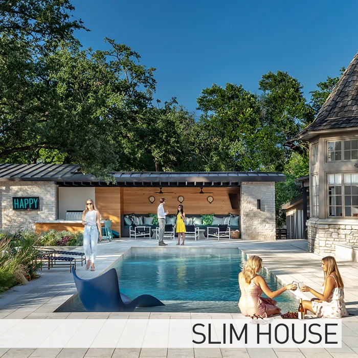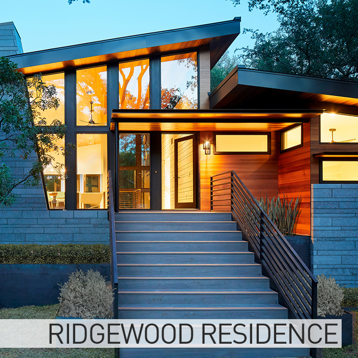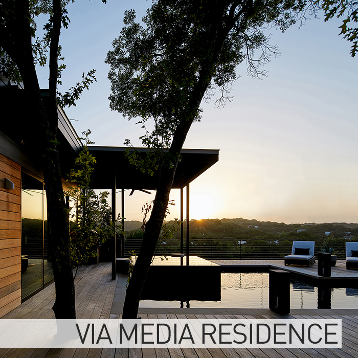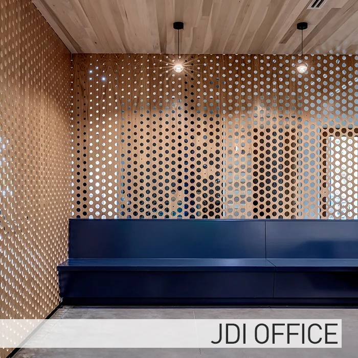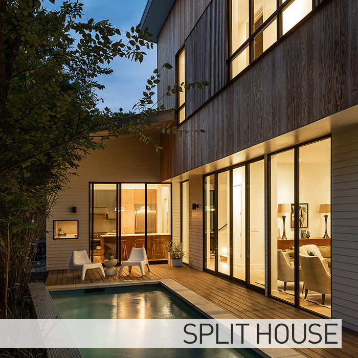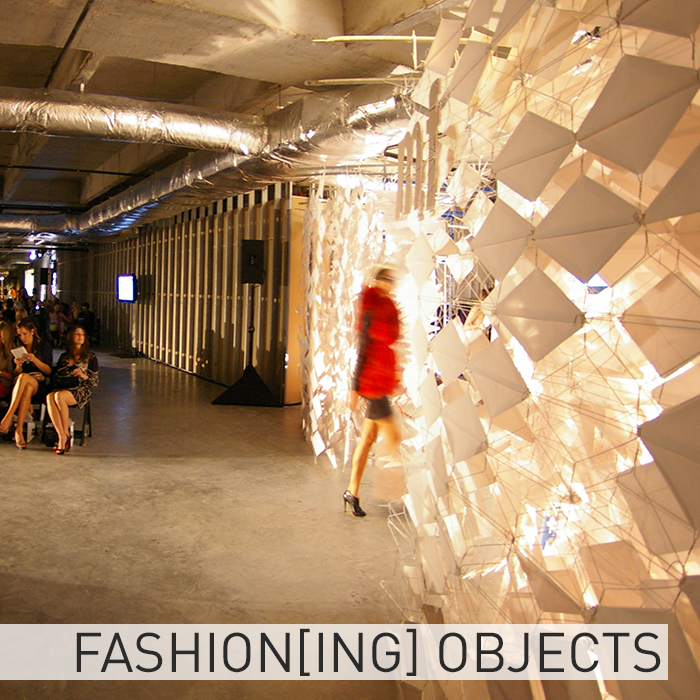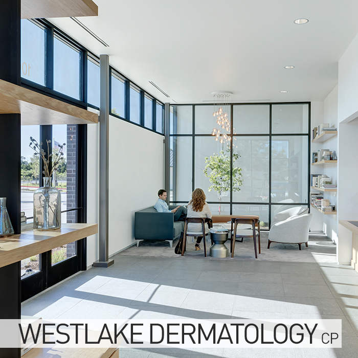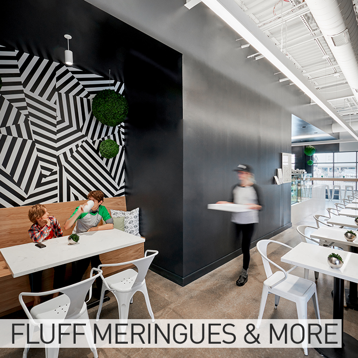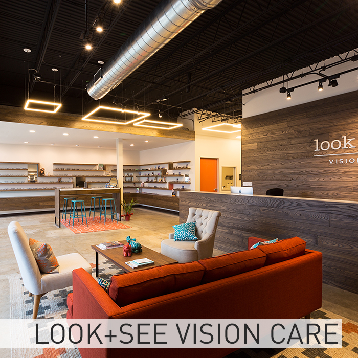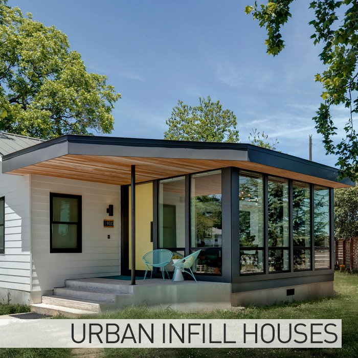FREE FLOW HOUSE
This house is composed of 4 distinct private zones connected to one another by an open central living space. All daily routines flow through this open central area which facilitates free movement and wide views throughout. A courtyard further opens up this central space, bringing light and nature into the center of the house. The four private zones of the house stretch and bend away from one another to achieve varying levels of privacy and to maintain tree cover on the densely wooded site.
The house is simple and horizontal in form, with an articulated skin of glass and shou sugi ban siding that opens up in select locations to connect to the surrounding landscape. Where the wooden skin meets the open central space, it continues and curves overhead to provide shelter from the elements.
Inside, volume and hierarchy are created through a series of clerestory windows that reach up toward the sky. These windows highlight important spaces within the house by drawing light in from above and creating a secondary rhythm of spaces within the open, flowing central space. These shifts in the horizontal plane of the ceiling align closely with vertical white oak and black millwork elements which draw one’s eye along the length of the house and out to the landscape. These millwork volumes house necessary storage and programmatic infrastructure independently and provide a loose organization to the functional zones of the kitchen, living, dining, and entertaining spaces of the central space.
Simple and minimal interior furnishings complement the organic, flowing nature of the house. Like the form of the house, the interior environment of the house is simultaneously restrained and articulated. Natural materials and organic forms reward closer inspection while working together to form a flowing united space.
Location: Austin, Texas | Architecture & Interior Design Team: Matt Fajkus, Sarah Johnson, Daniel Garcia, Gustavo A. López, Zachary Angles, Alyson Beaton









