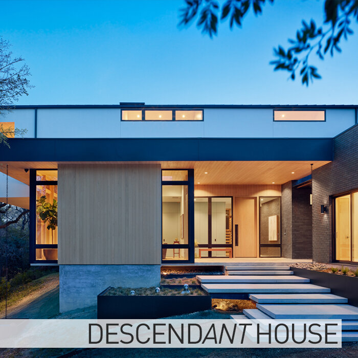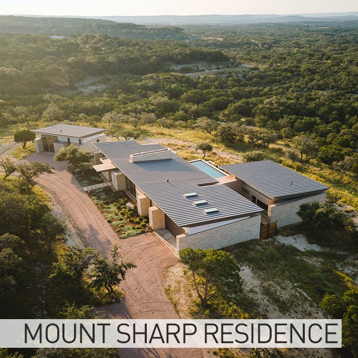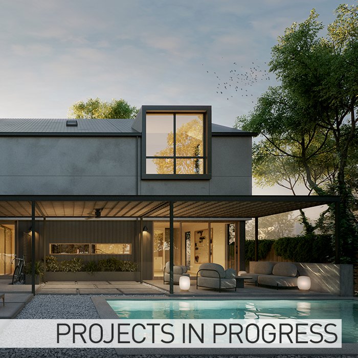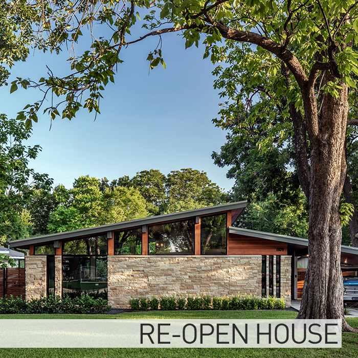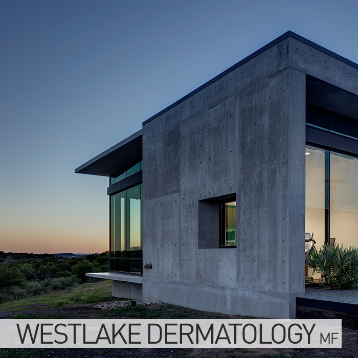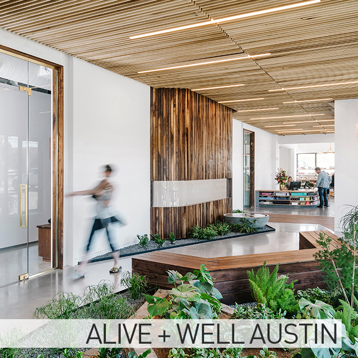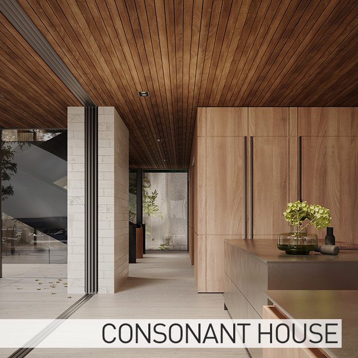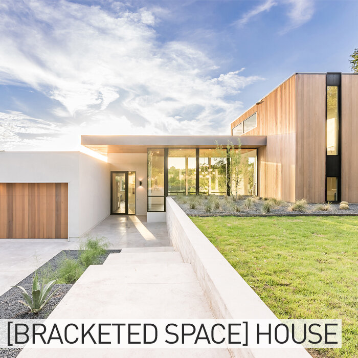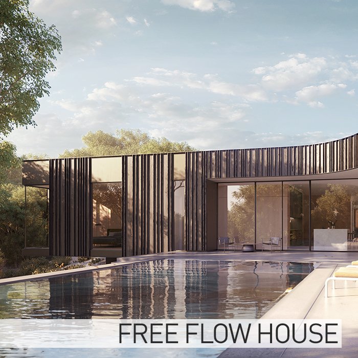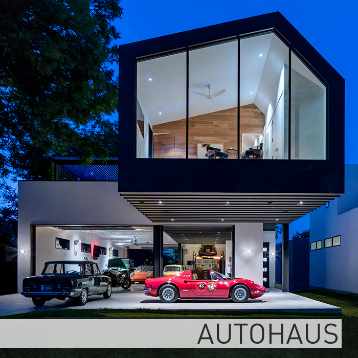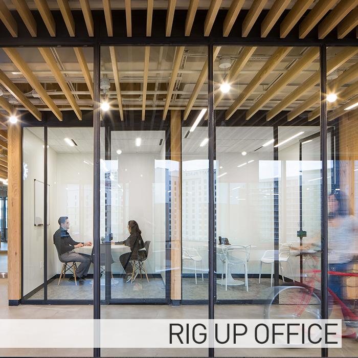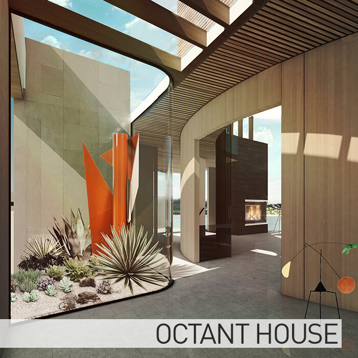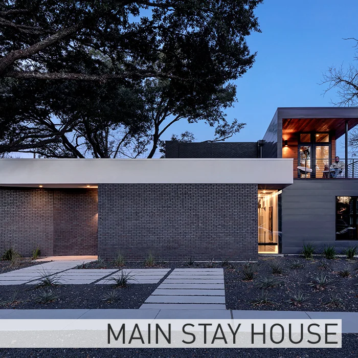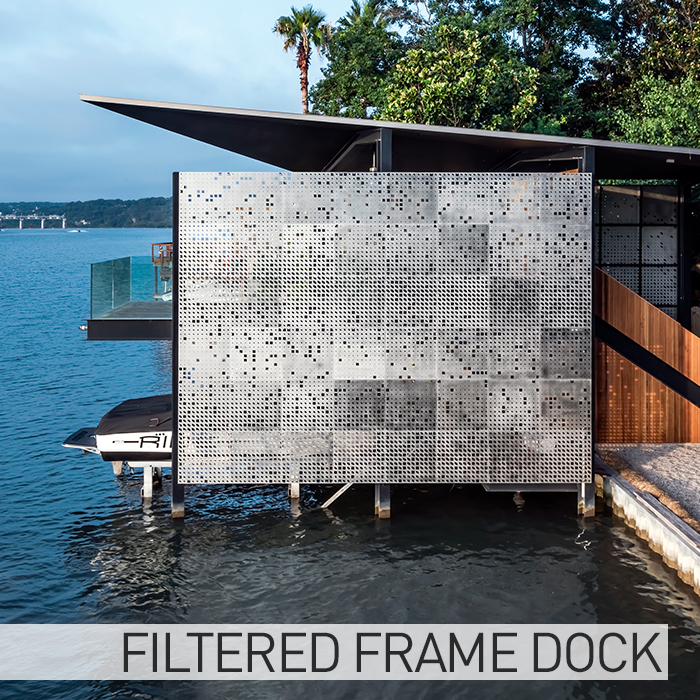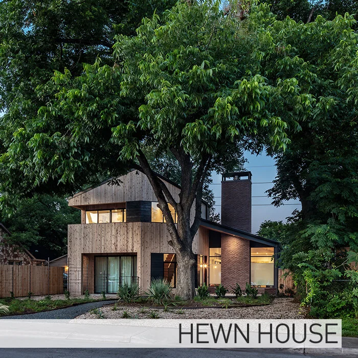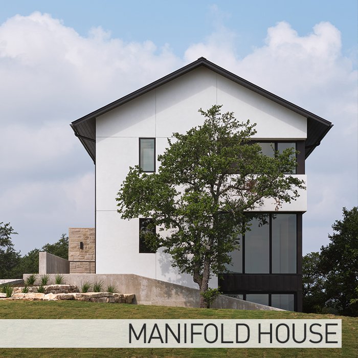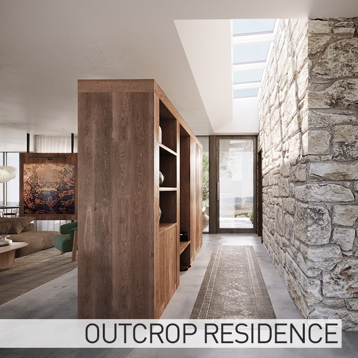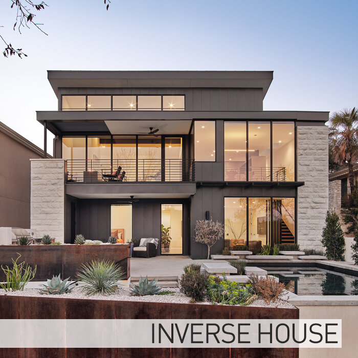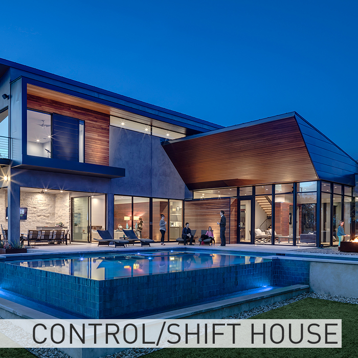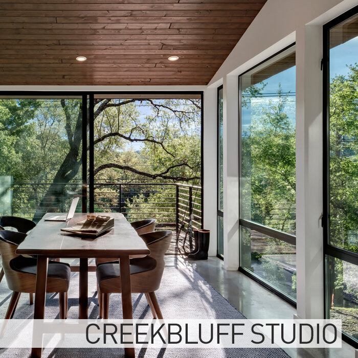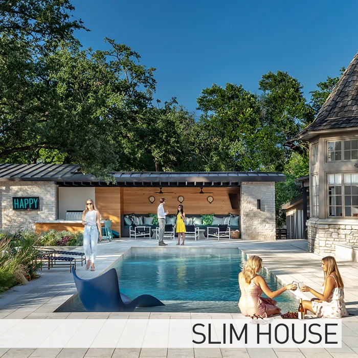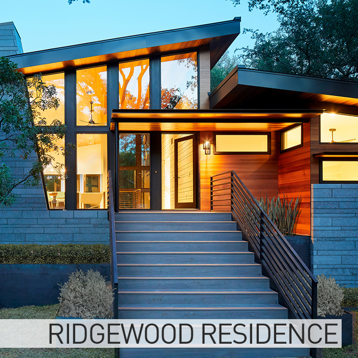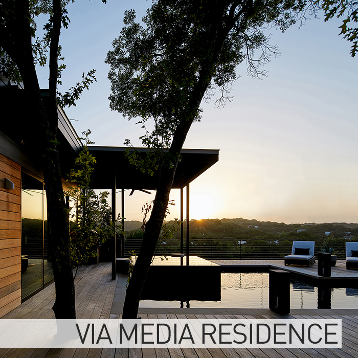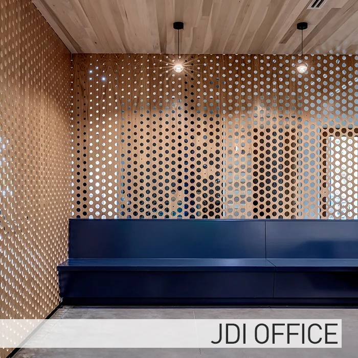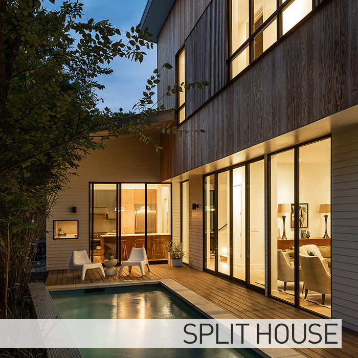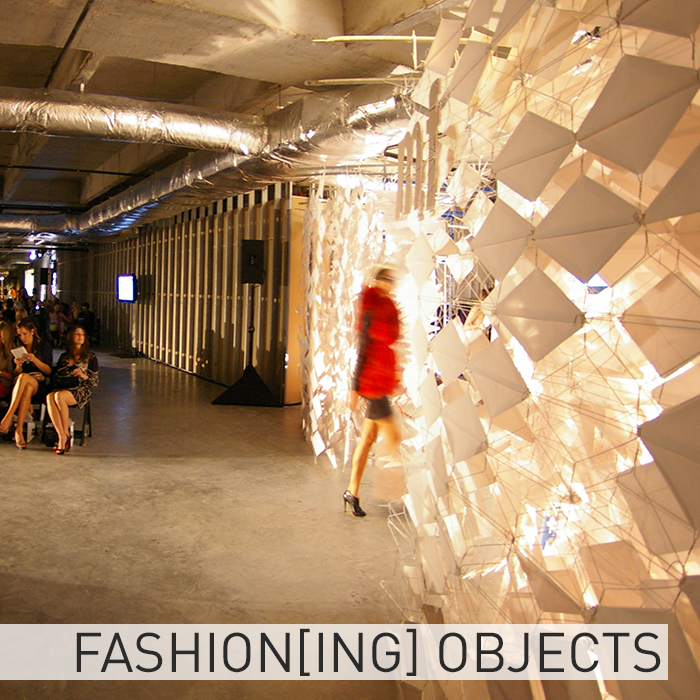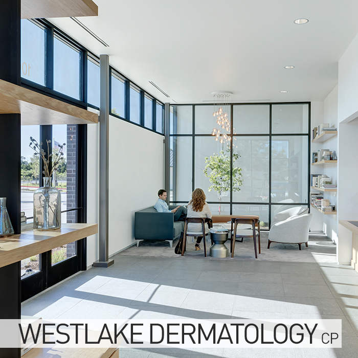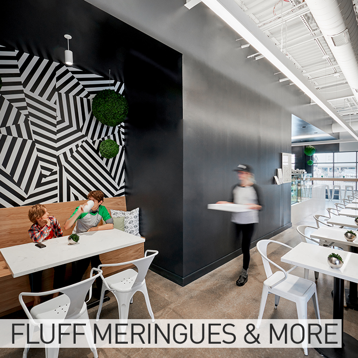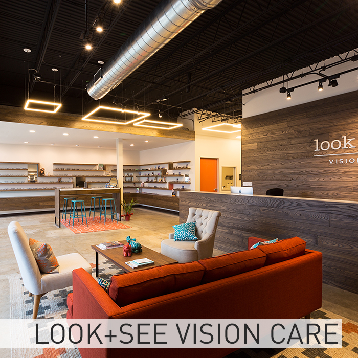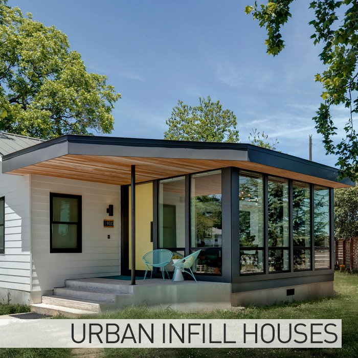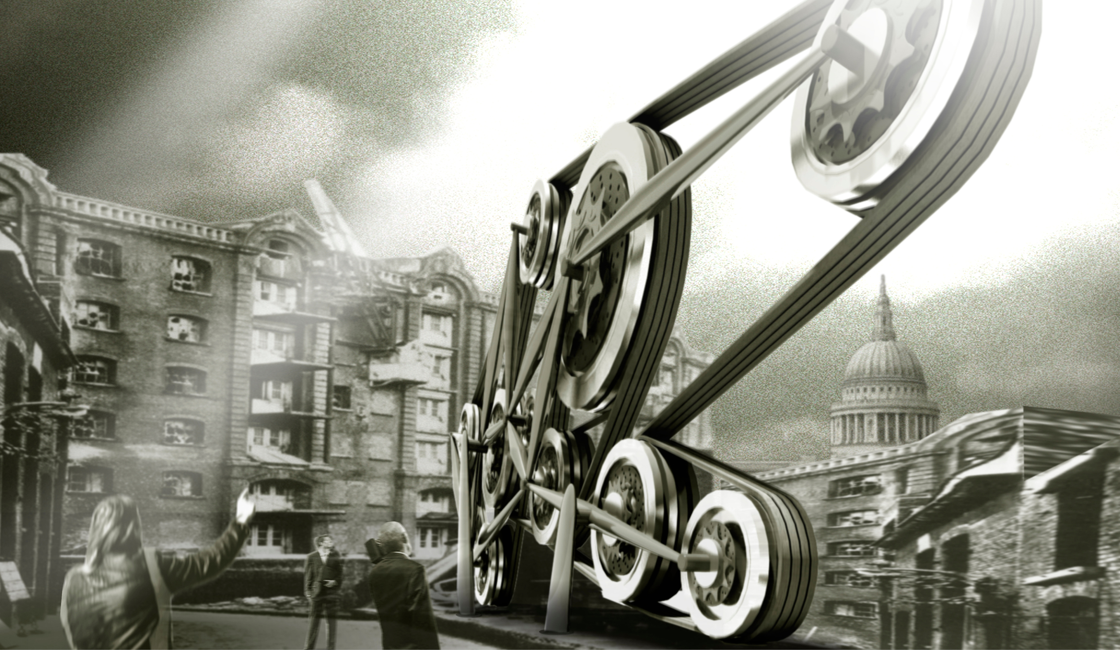
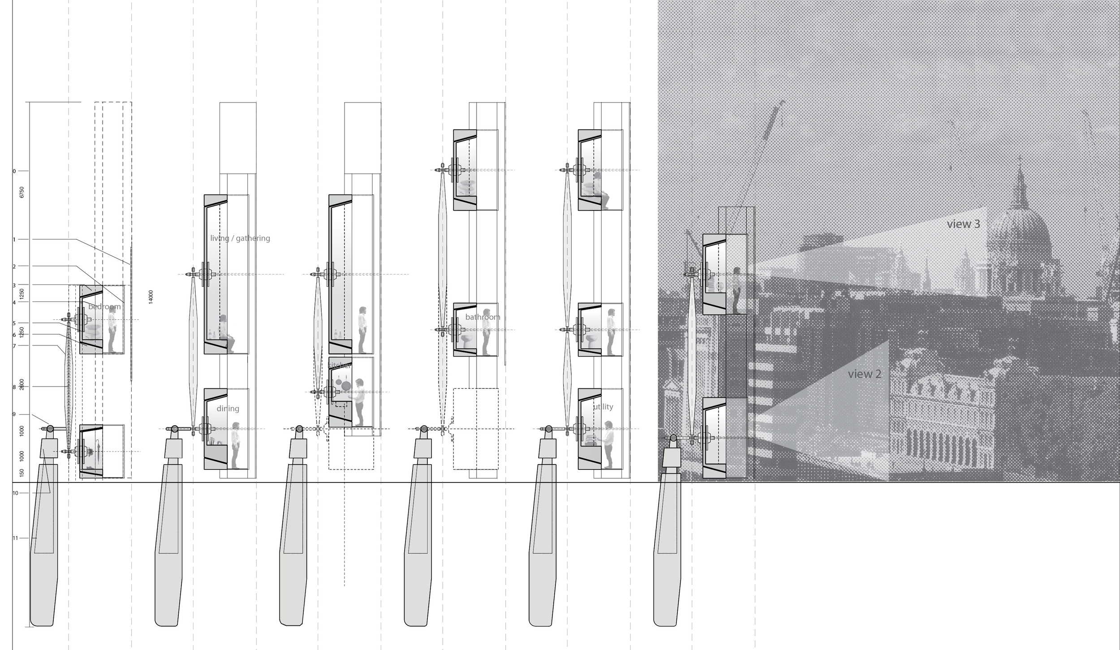
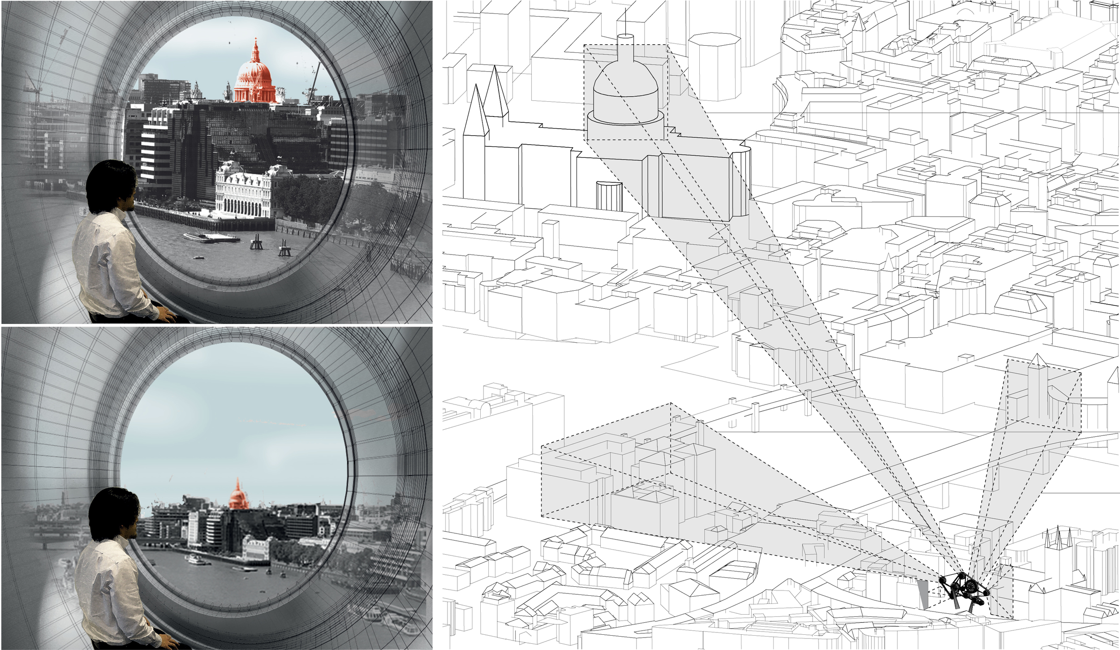
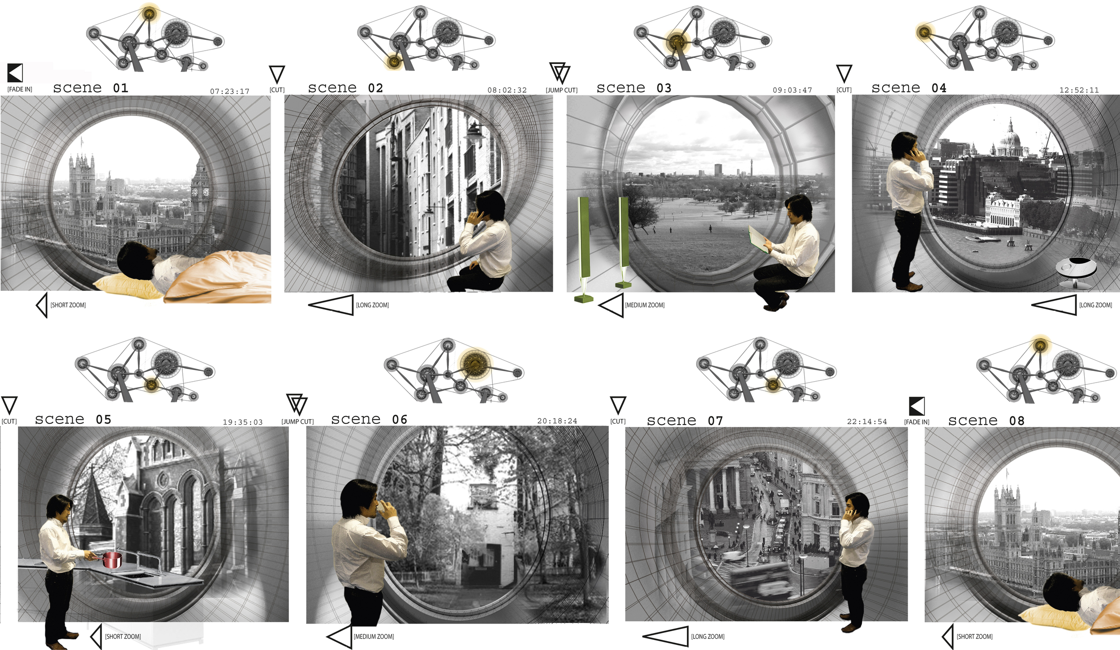
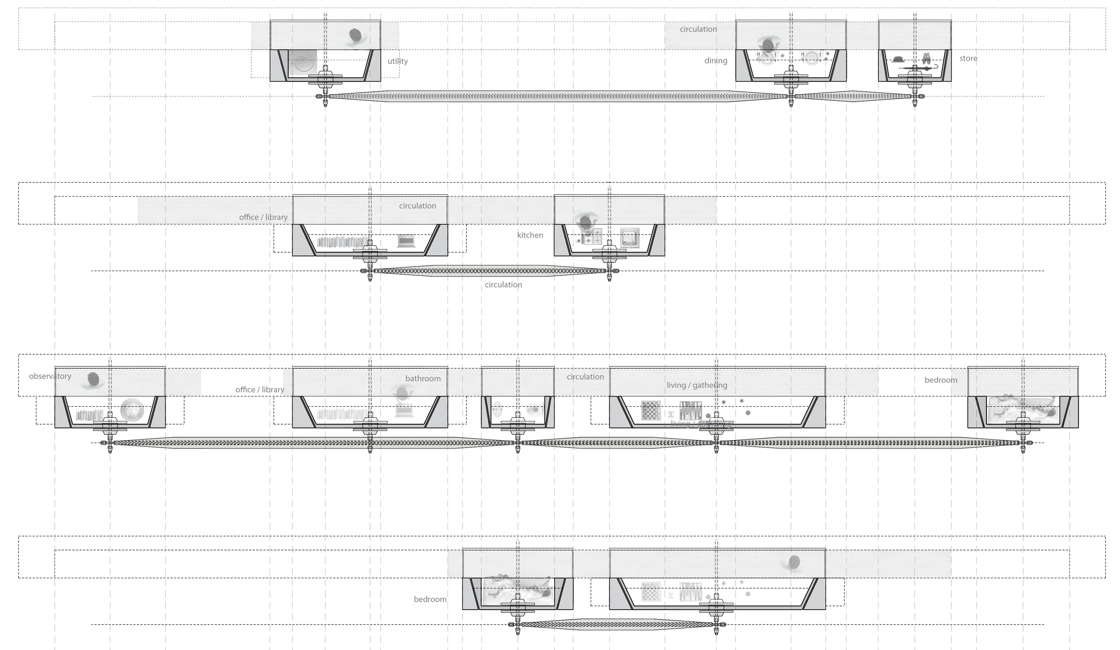
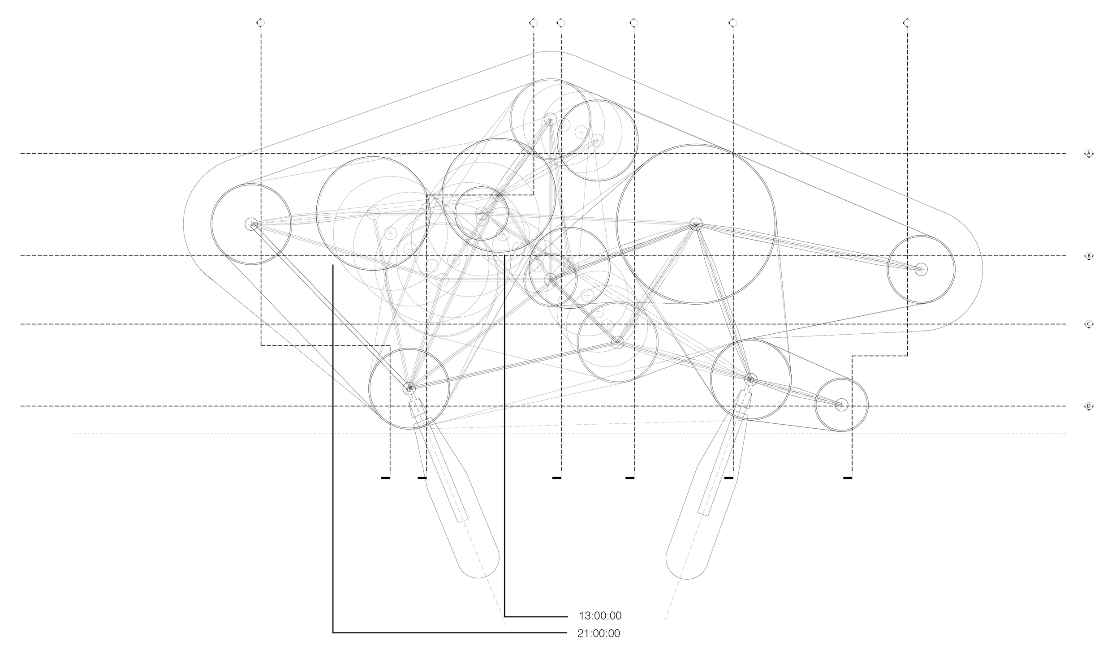
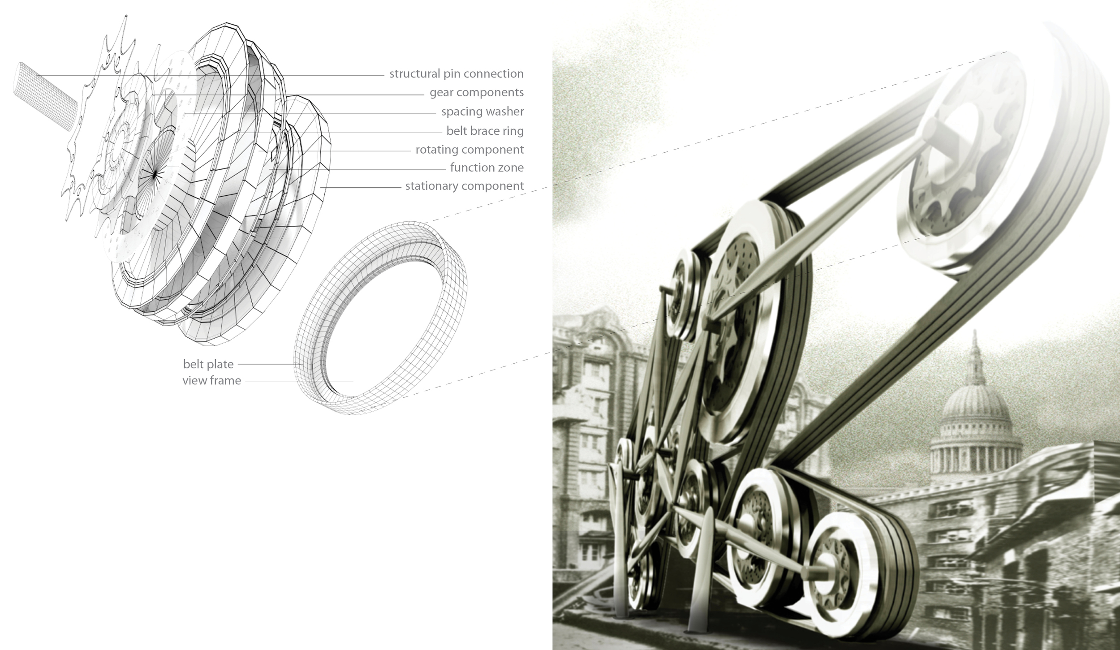
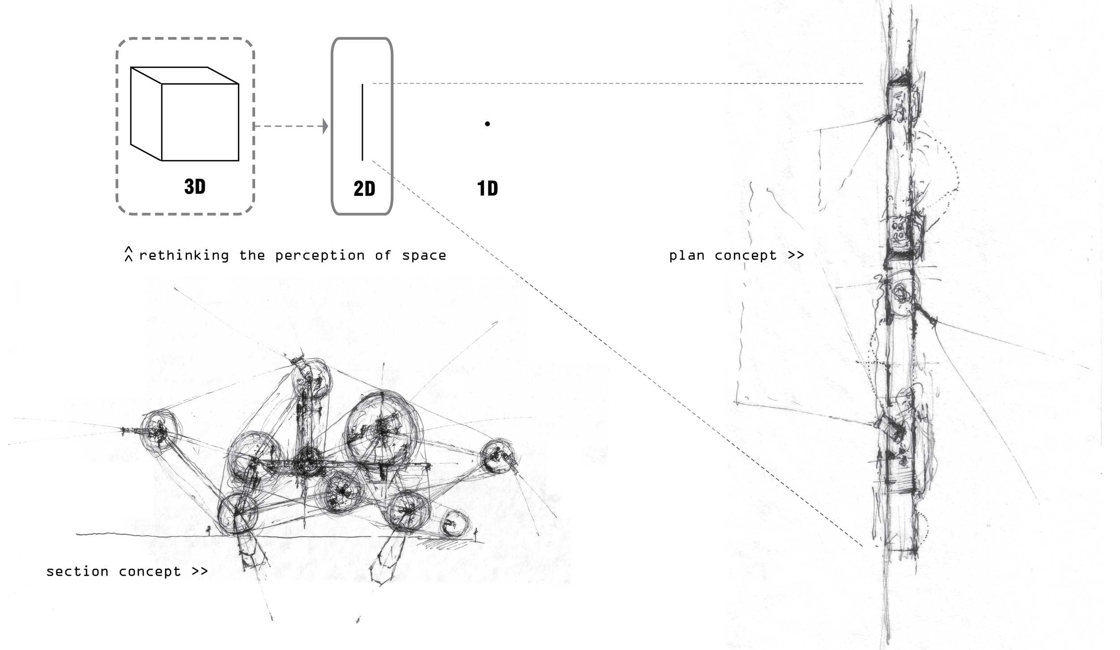
FLAT HOUSE
Design Team: Matt Fajkus, AIA, Brandon Hubbard, Bo Yoon
Developed as a radical theoretical design study of one important sustainable variable, maximizing spatial efficiency, the Flat House questions the consequences of moving from three dimensions to two. This move is examined both as a space-saving strategy, and also as a commentary on contemporary digital culture, where the screen or “window” to another realm dominates our perception, as we look beyond to something other than the space we actually occupy. In this sense the “window – frame” and view become more important than the actual space.
The Flat House is composed of rooms flattened to the two dimensions of a pure frame, such that the view becomes the room. Challenging the Modernist trope of a ”machine in the garden,” the Flat House embraces and interfaces with its urban setting. The house distills each room to a singular discreet function, each associated with and defined by a strategic view. The structure also allows for subtle room movements to provide varying views depending on the time and light throughout the course of a day. The Flat House is ultimately a spectacle of sustainability through the radical conceptualization of flattened, or minimized space, and maximized experience.

